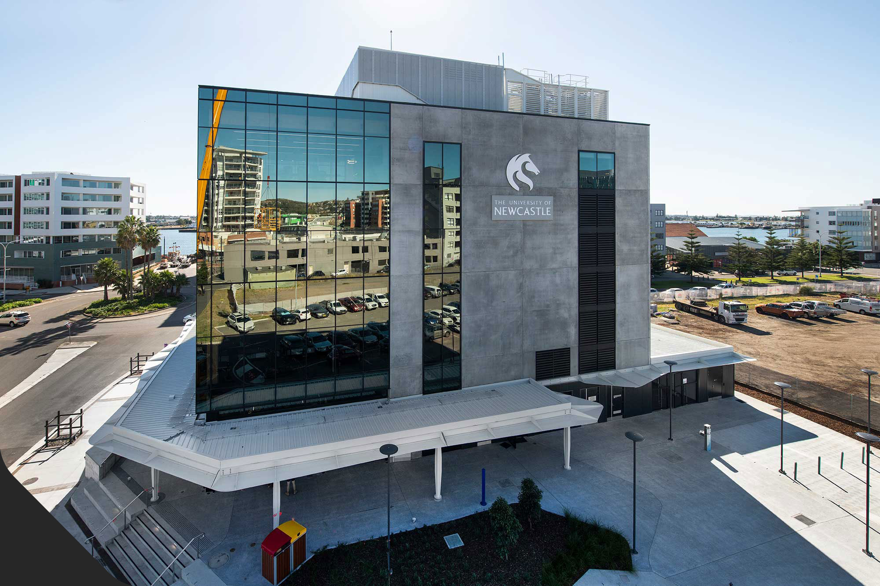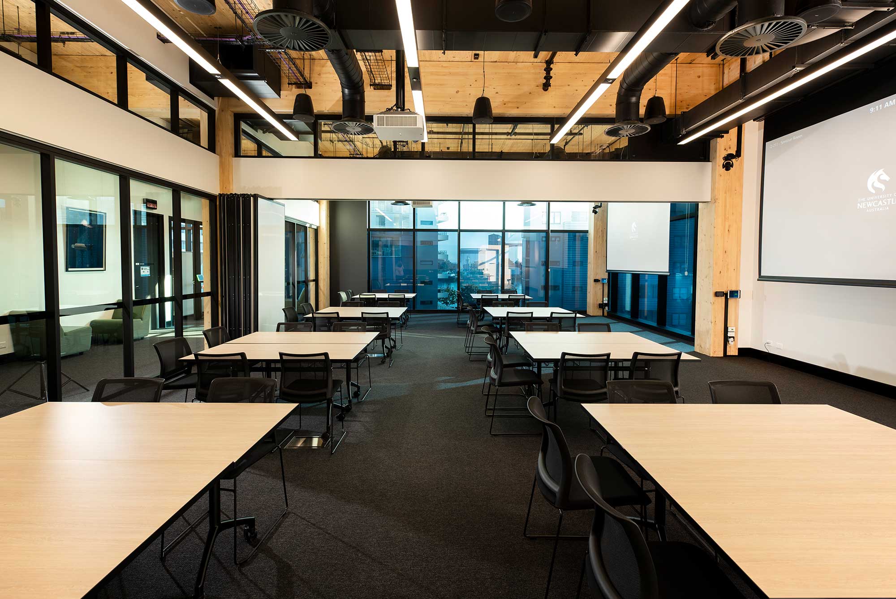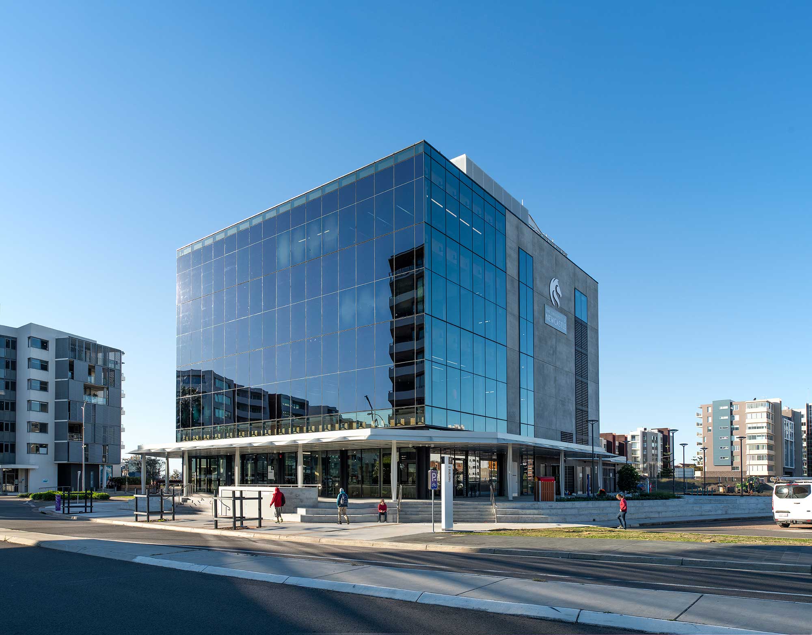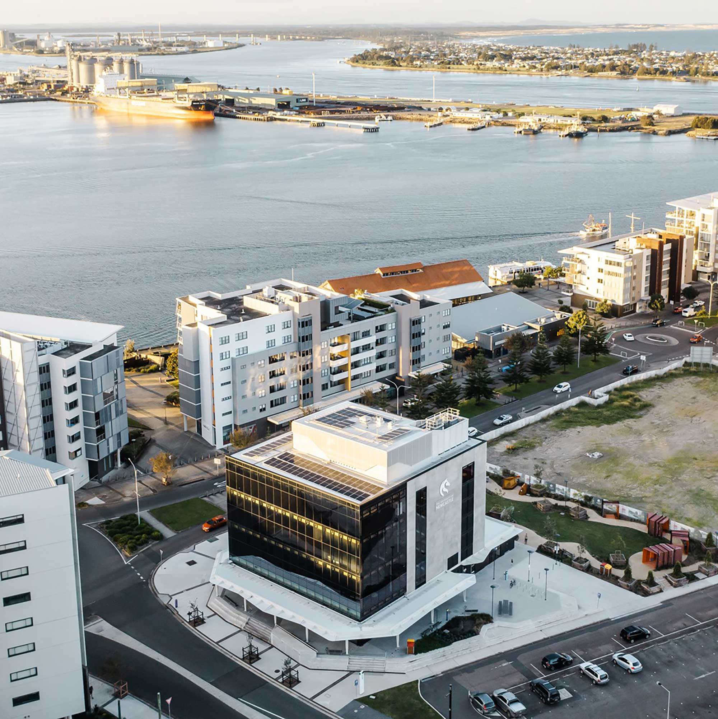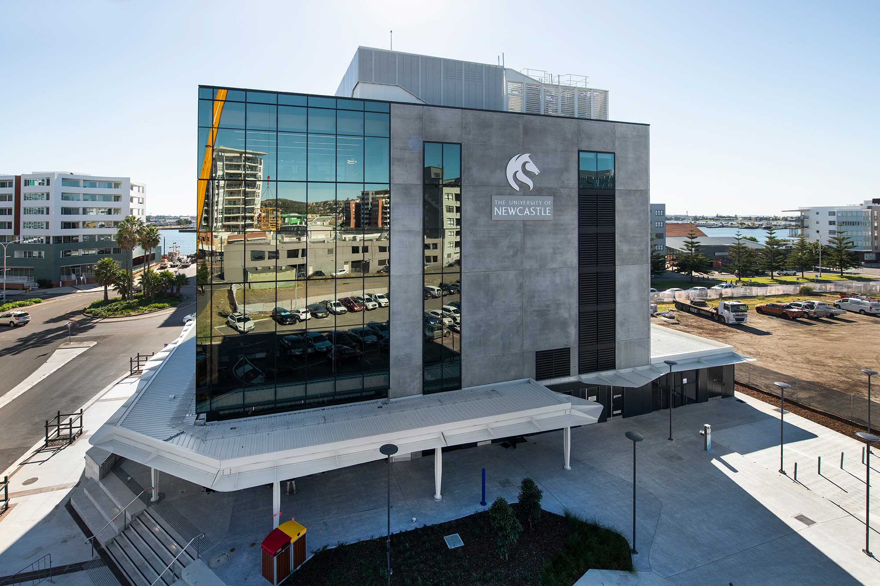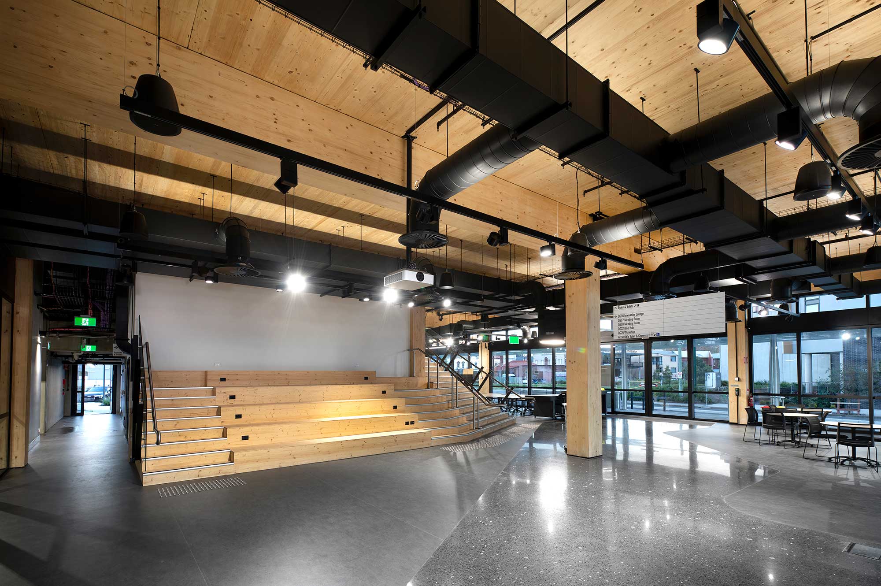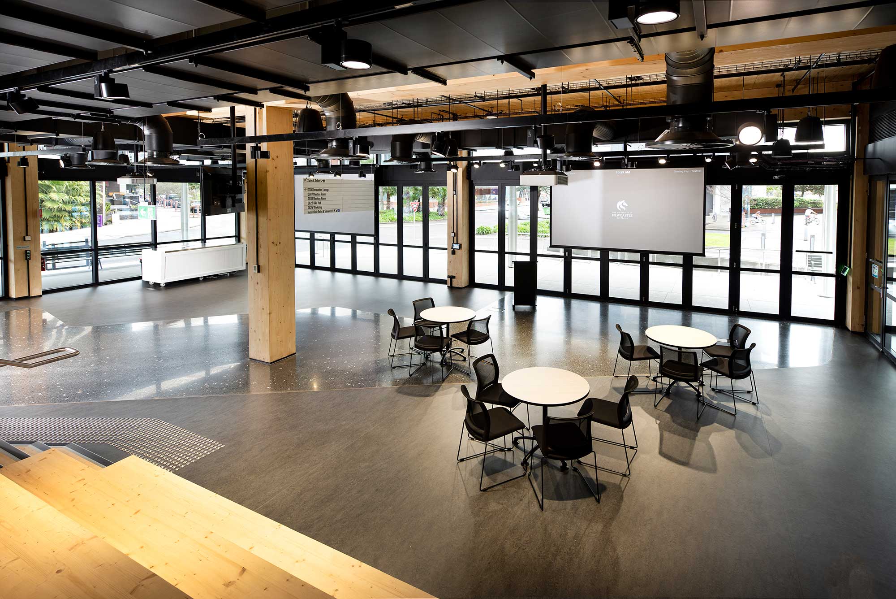Q Building is the western gateway and first stage of the University of Newcastle’s Honeysuckle City Campus accommodating the School of Creative Industries and the Innovation Hub. Accommodation includes spaces for meeting, teaching, studying, making, performing, recording, creating, researching and celebrating. Sited on a prominent corner the design was conceived as a working gallery showcasing the activities of within, resulting in a simplicity of form and footprint, a prism of electro chromic glass wrapped around a mass timber skeleton. The aesthetic of the large exposed timber structure reflects the infrastructure of the working harbour, whilst the transparent façade presents the now and the possibilities of the future.
Innovation and environmental consciousness are considered threads throughout the building’s design, from the use of mass timber to sequester carbon and offset the production of carbon typical of most new constructions to the glazed façade that adjusts its tint according to the sun’s path controlling the solar influence on the building’s temperature. Sustainability extends to the buildings simple floor plate and generous floor to floor heights facilitating future flexibility in the building’s usage and occupation which coupled with robust materiality extend the building’s life span. Material usage is minimised, including an absence of ceilings which in turn expose the building services that augment the natural environment. Whilst air conditioning has been installed to allow thermal comfort for extreme days, the network of ducting also distributes fresh air assisted fans powered by roof mounted solar panels, mitigating air leakage through an operable facade which often contributes to an increased reliance on air conditioning.
