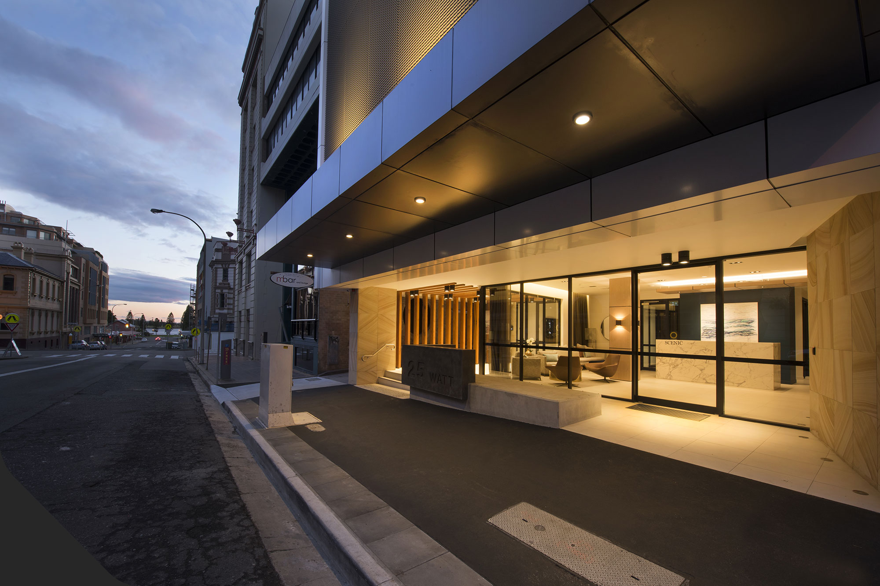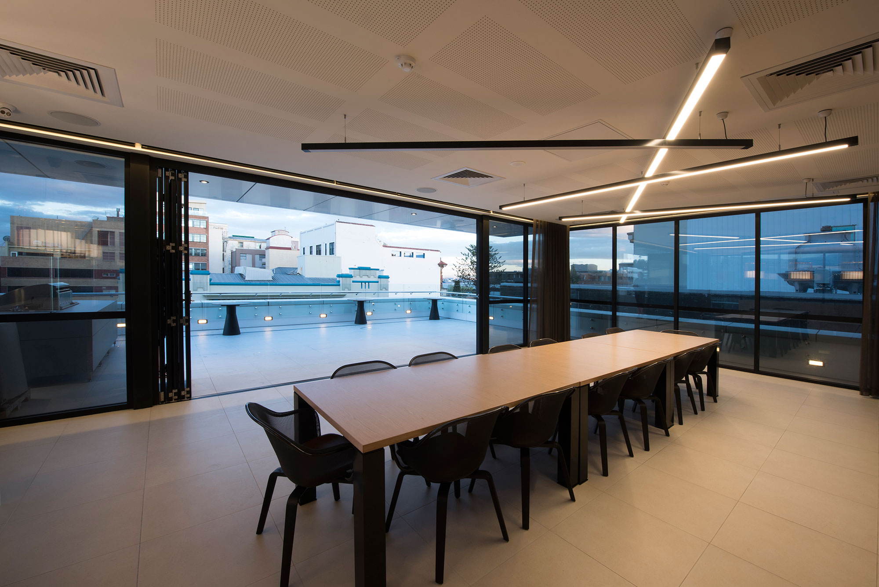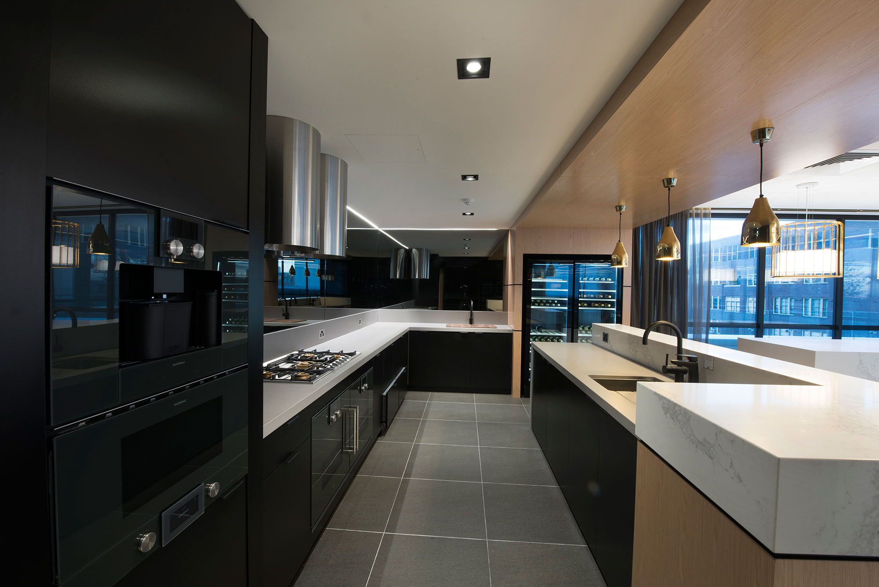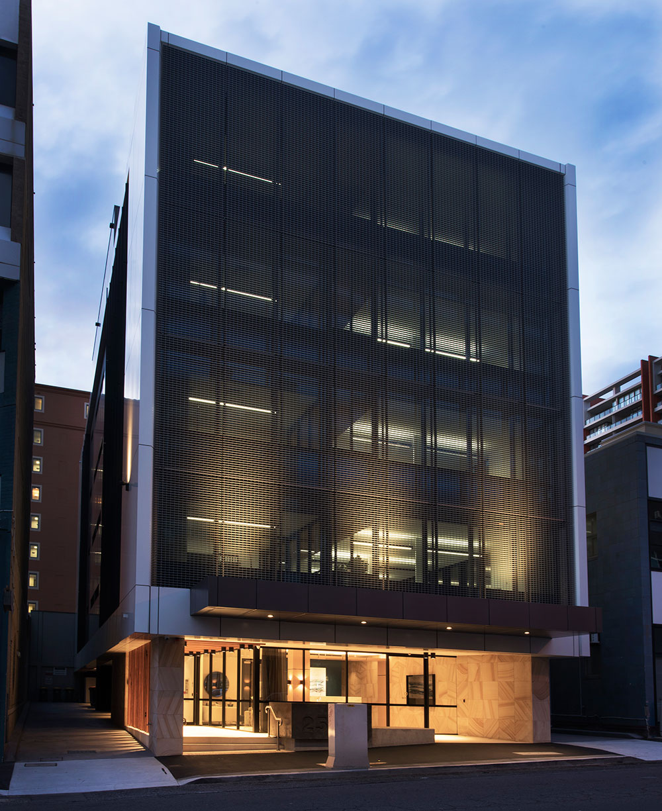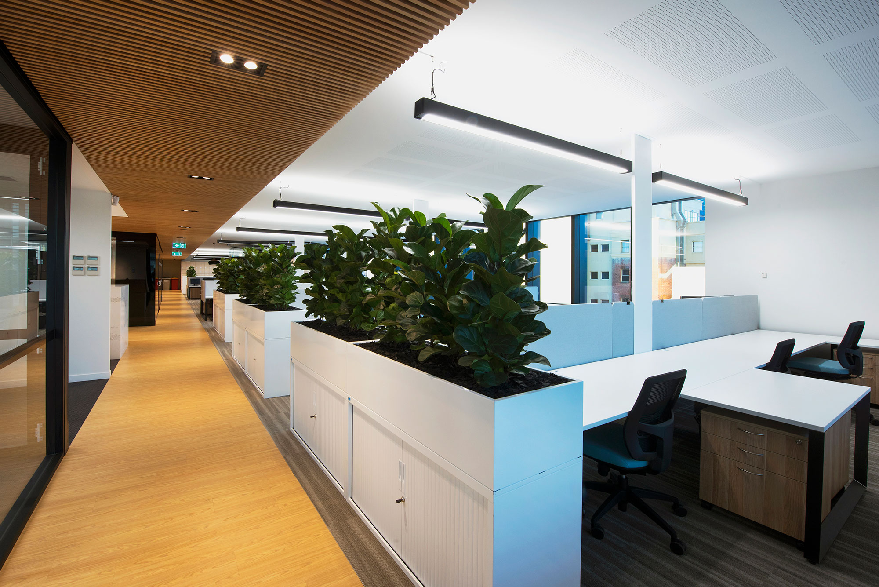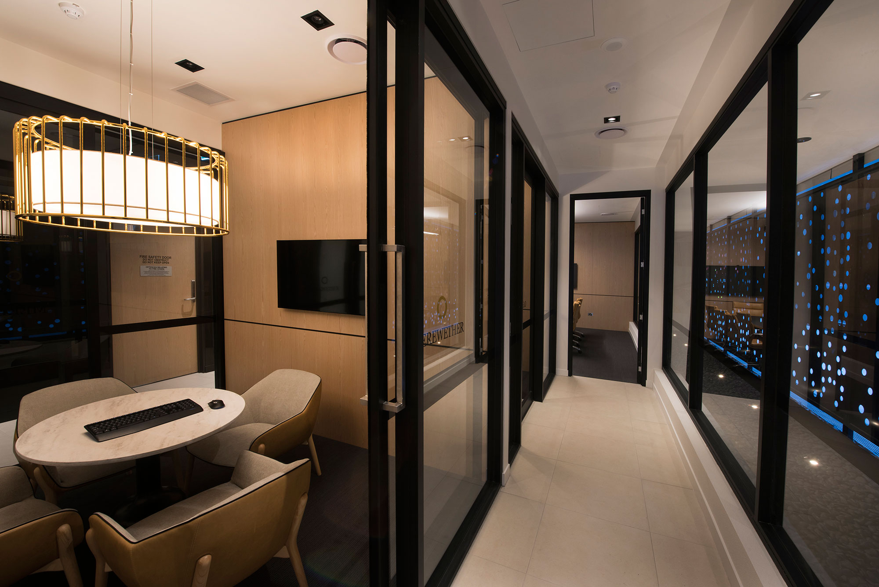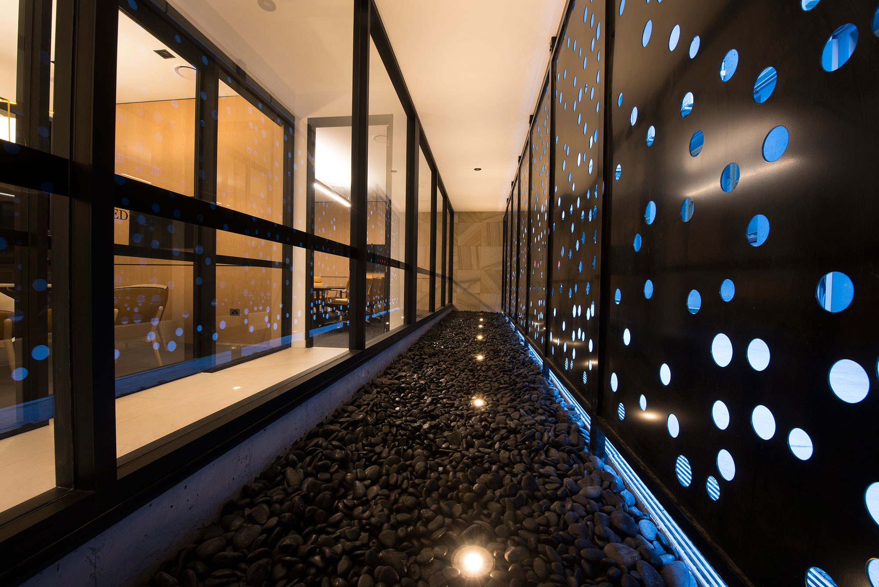Scenic Tours
The Scenic Tours Newcastle office relocation started with an existing office building from the 1960s located in the prestigious east end of the Newcastle city centre. We were tasked with ensuring the recognition of the dedicated staff while creating a world-class showcase for hosting guests and clients.
During the conceptual collaboration, it was decided the office should reflect the elegance and sophistication of Scenic’s 5-star vessels. We realised this vision through enhancing both appearance and functionality with the bespoke double-glazed facade, as well as the stunning interior fit out.
The project involved significant modifications and expansions to the original structure requiring us to strip it down to its core frame in addition to an extension of two new levels. To enhance the building’s aesthetics and functionality, the striking double-glazed facade was installed to provide both thermal stability and acoustic insulation. Vertical fins were incorporated into the north and south facades to control the angle of the sunlight, while the western facade was equipped with a steel grid mesh to manage and minimise exposure to the setting sun.
The office exudes luxury through high-end finishes, unique details, innovative material applications, and an overall sense of opulence in a seamless alignment to the brand. We exceeded expectations by connecting layers of luxury throughout the space with a palette of matte gold, sandstone, timber, leather, marble, and sleek black gloss composite lining.
We prioritised energy efficiency by implementing energy-saving lighting throughout the building. Additionally, zoned air conditioning systems were employed to optimise climate control, and water-efficient taps and sanitary fittings were installed to promote sustainable water usage.
