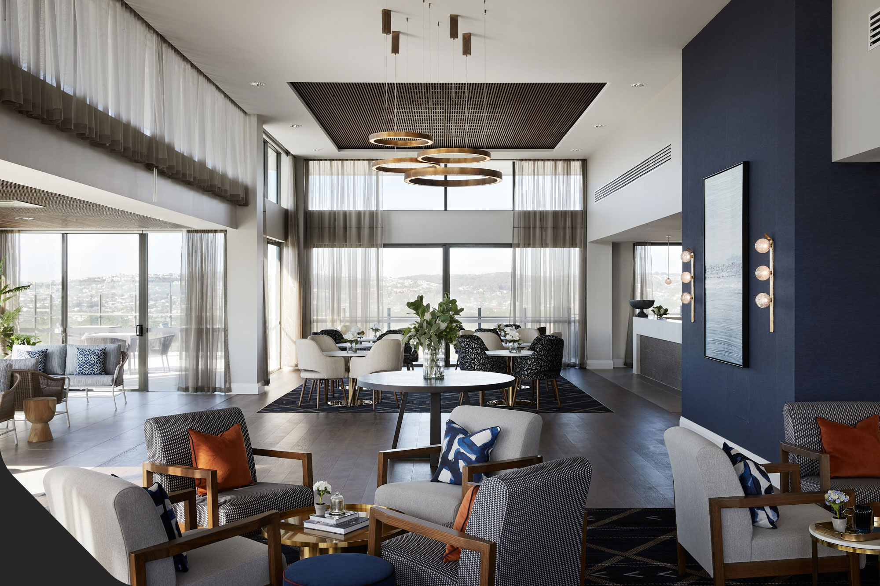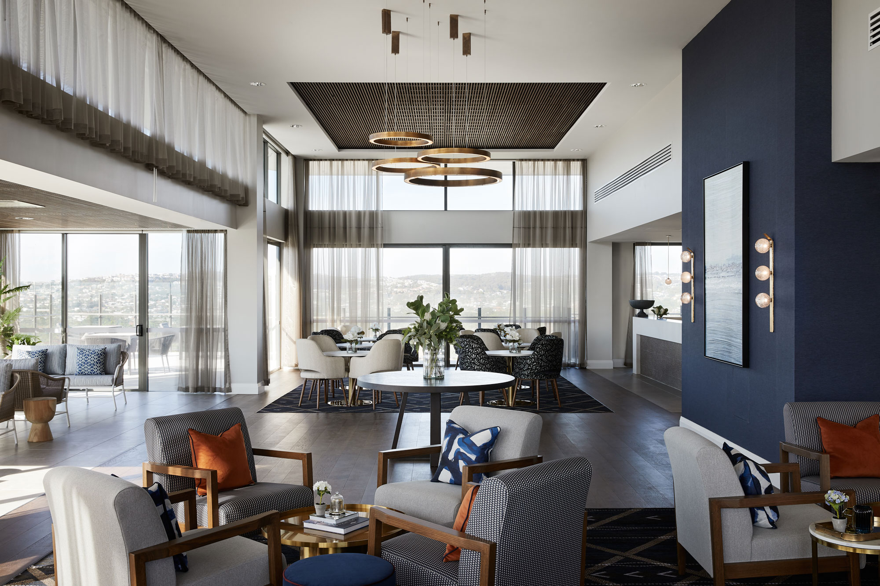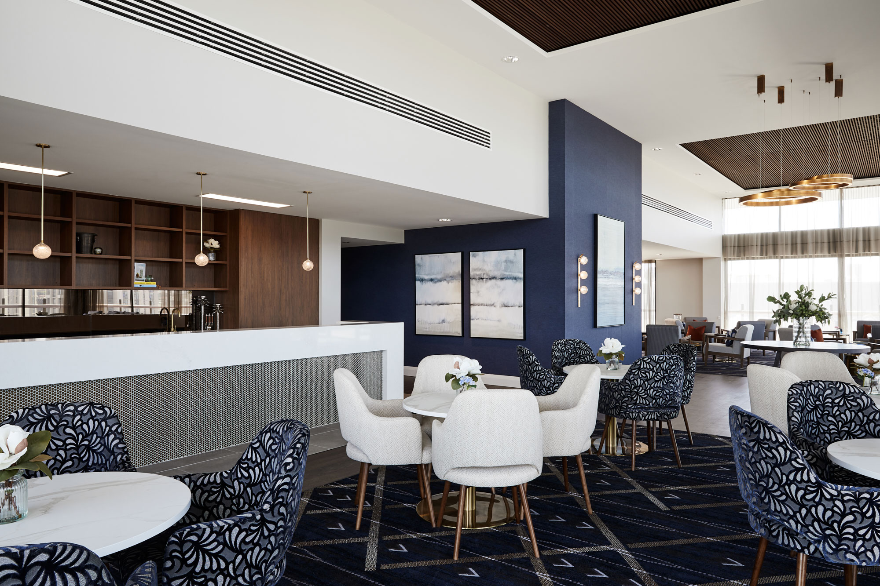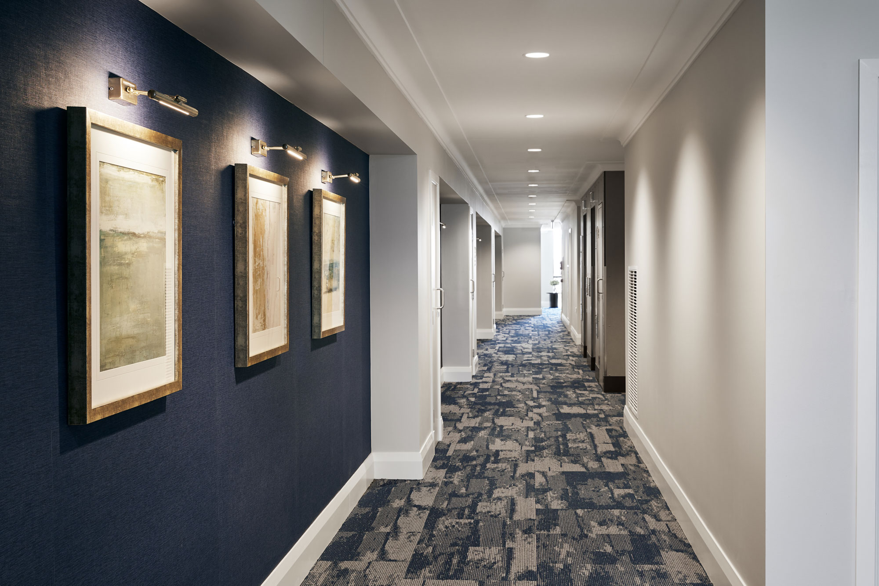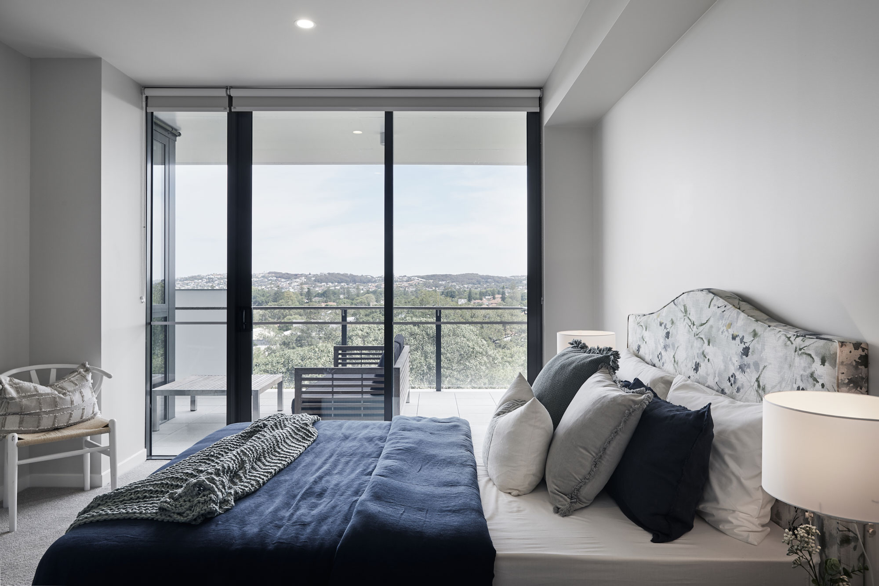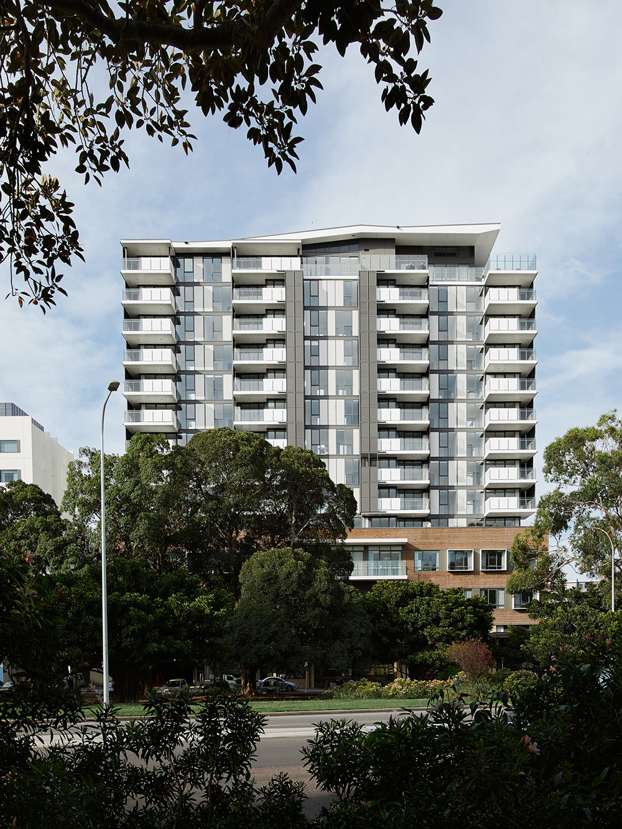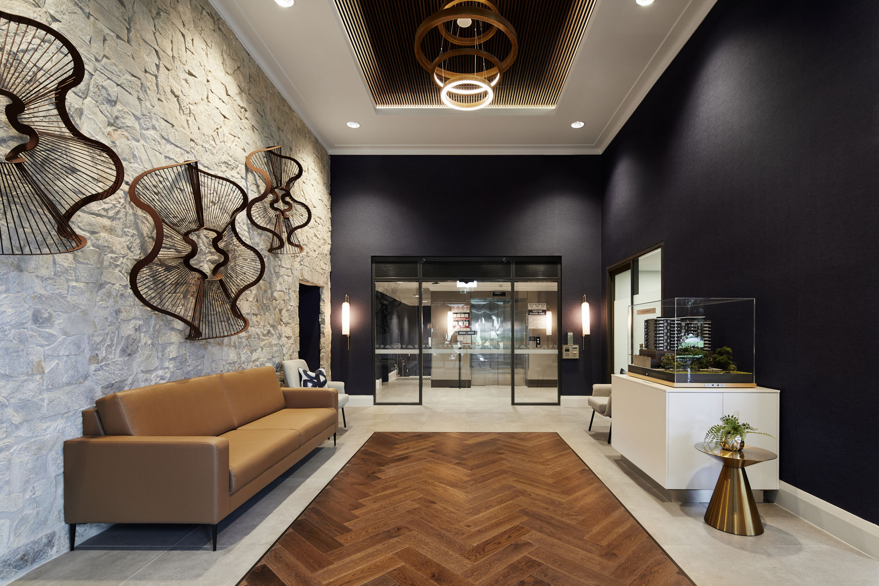Birdwood Park RSL Life Care is strategically positioned adjacent to Birdwood Park, a preserved green space within the city of Newcastle. Our design enables residents to connect with the surrounding environment and enjoy the views.
RSL Life Care Birdwood Park is an exemplar of innovative vertical village architecture, integrating various elements seamlessly within the urban context while prioritising functionality, aesthetics, and community-oriented spaces.
The development represents Newcastle’s inaugural integrated vertical village, showcasing a comprehensive architectural approach. Situated within an inner urban site, the project encompasses a 60-bed Residential Aged Care Facility (RACF) and 74 Independent Living Units (ILUs). It is part of a larger masterplan that includes a hotel, childcare facility, and commercial office tower.
At ground level, the facility incorporates a retail space that effectively screens a two-storey carpark, providing a podium for the two-storey RACF facility. These foundational elements of the building are clad in traditional masonry and sandstone, harmonising with the existing urban fabric and integrating the structure within its surroundings.
The RACF portion of the building extends to three sides of the landscaped terrace, featuring glazed living spaces and balconies that face the frontage onto Little King Street. The ILUs are distributed across ten levels, employing a lighter cladding palette that allows the tower to blend more subtly with its surroundings. The top floor hosts a spacious community centre, boasting captivating views of the harbor and coastline, further enhancing the residents’ experience.
