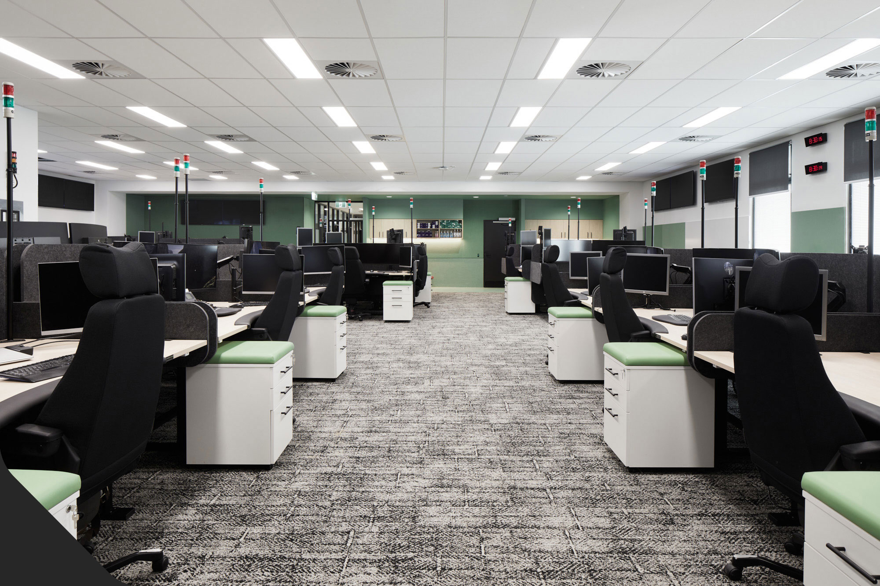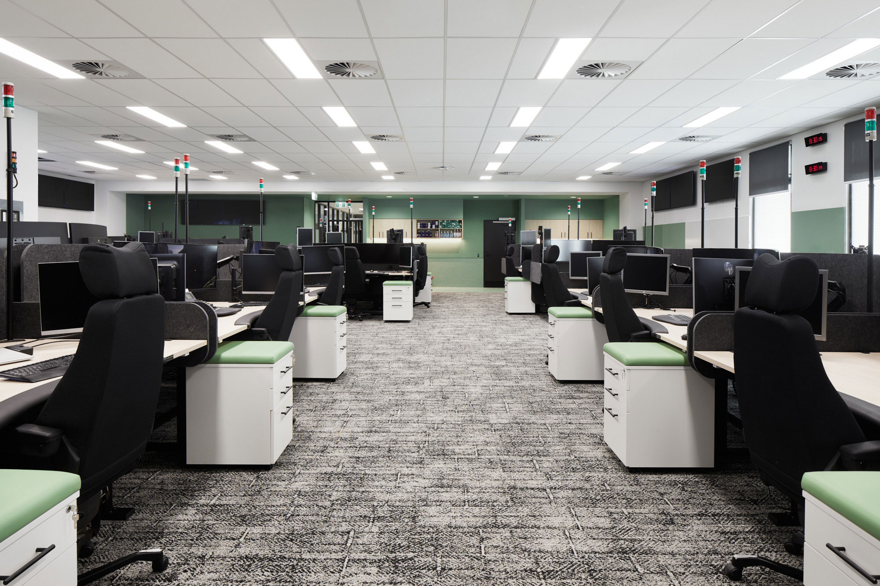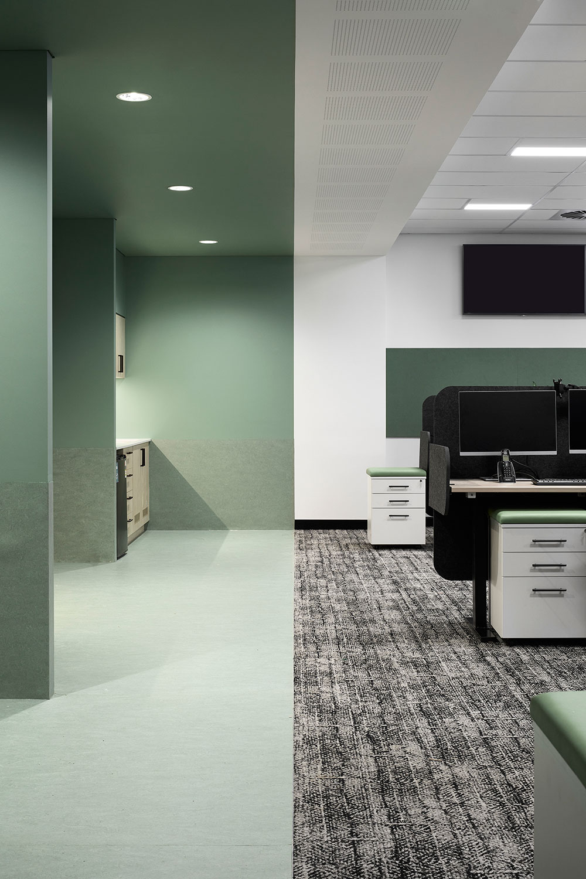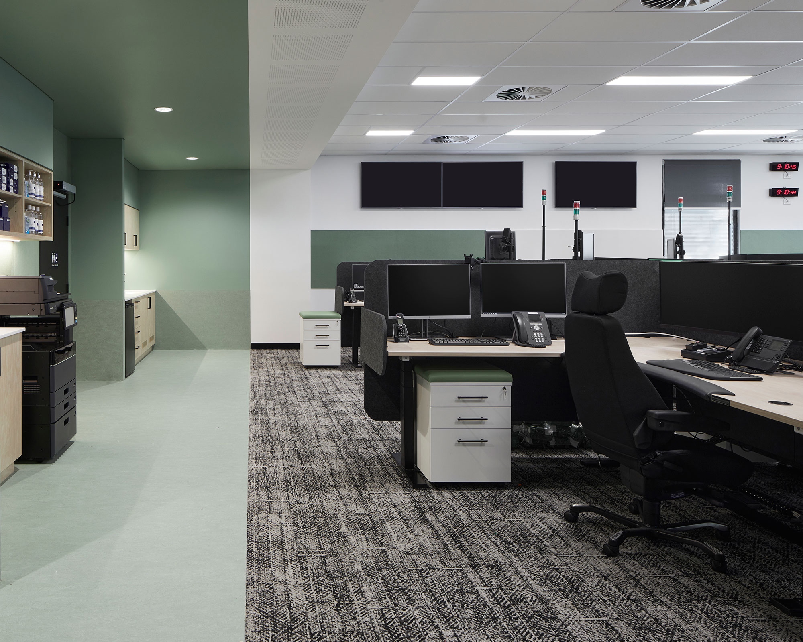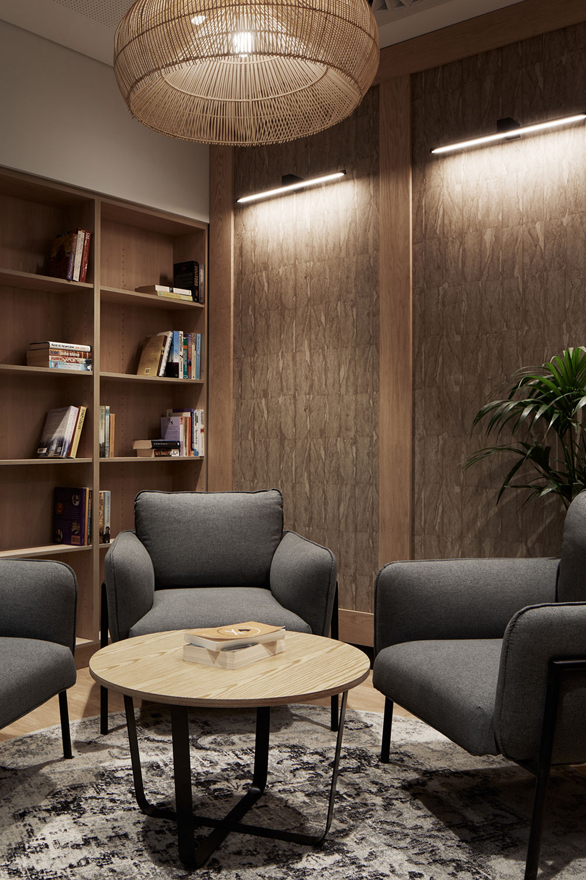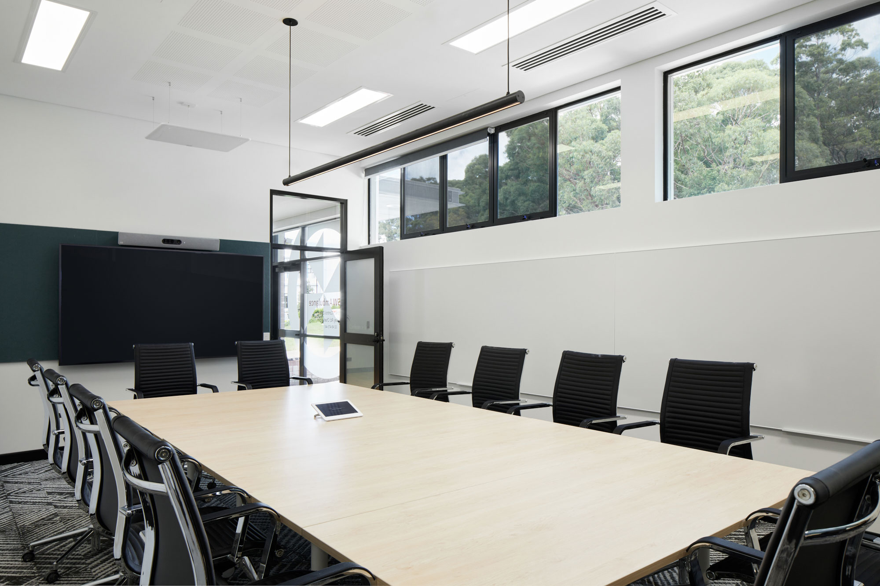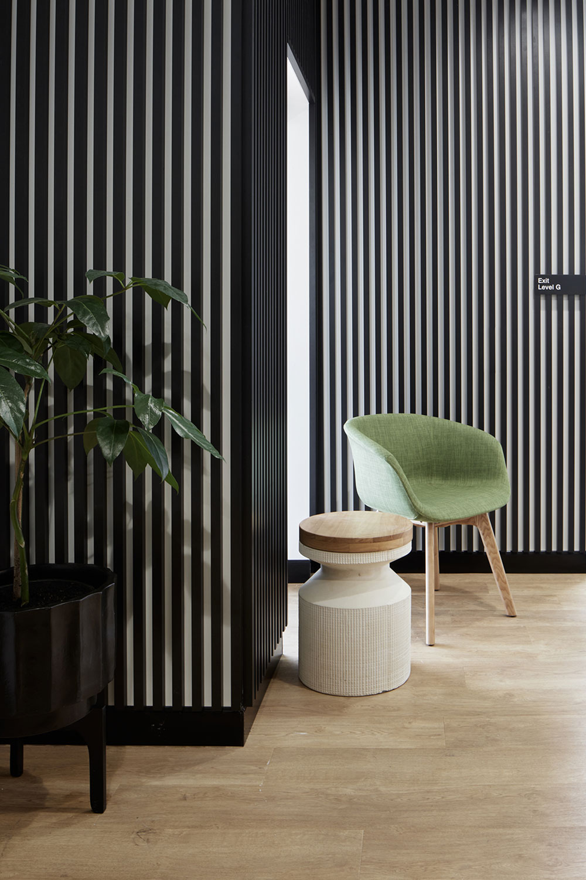The NSW Ambulance Northern Control Centre in Newcastle is responsible for coordinating the ‘triple zero’ call taker dispatch system in the Hunter and northern regions of NSW. We managed a significant refurbishment to increase capacity, enhance overall comfort, and integrate new operator consoles that align with current and evolving technologies. Given its role as an emergency service, it was crucial to design and build the facility in a way that allowed for staged delivery while minimising disruptions to operations. We adopted early and comprehensive engagement with stakeholders to help achieve this goal, in conjunction with ongoing consultation throughout the project to effectively manage risks and ensure timely completion within budget.
We recognised the emotional challenges faced by staff in this industry, a designated area known as the ‘Warm Heart’ was incorporated into the new facility layout. This space serves as a transitional zone between the Control Centre and off-duty areas.
The ‘Warm Heart’ features a distinctive circular design element, incorporating dark timber flooring and warm paint tones that envelop the walls and ceiling. Central to this area is the Quiet Room, which has been designed to provide a sanctuary for staff to decompress after handling stressful and distressing calls. The Quiet Room offers a serene and rejuvenating environment, furnished with comfortable seating in soft neutrals, complemented by natural timber accents and adjustable wall lighting to create a soothing ambiance.
A fresh and clean colour palette flows through the entire facility, with shades of green, black, and white. Timber features and subtle tonal variations have been strategically employed to define different areas and infuse warmth into the overall aesthetic. The choice of finishes and the thoughtfully arranged layout aim to foster a collaborative, supportive, and caring environment contributing to the well-being of the Control Centre staff.
