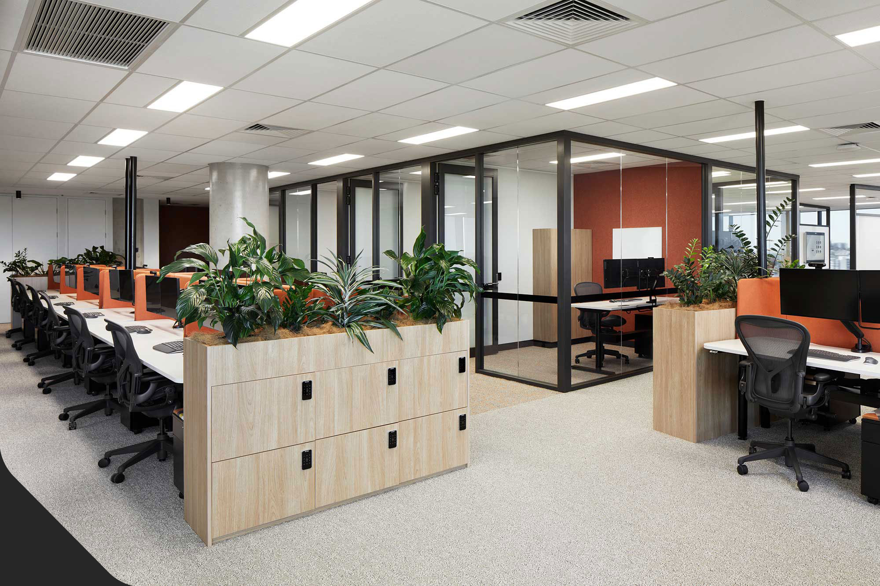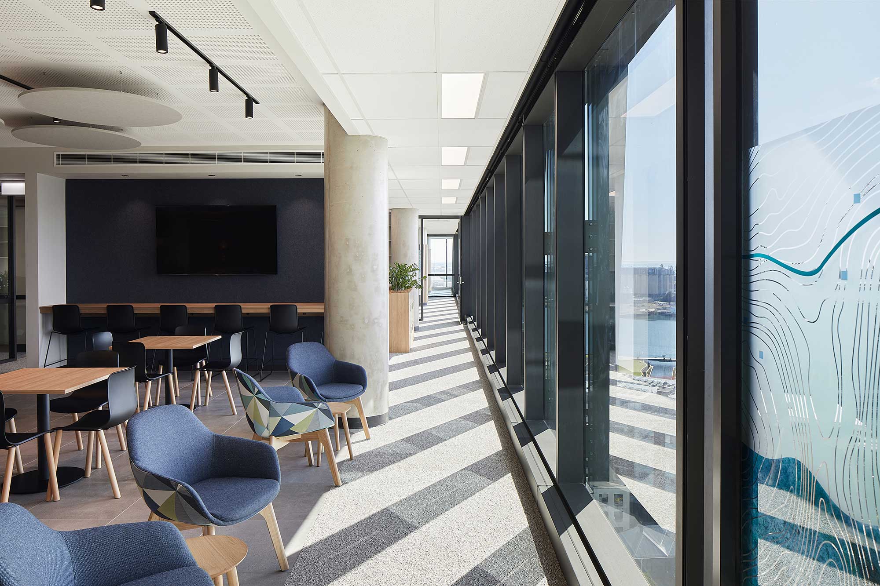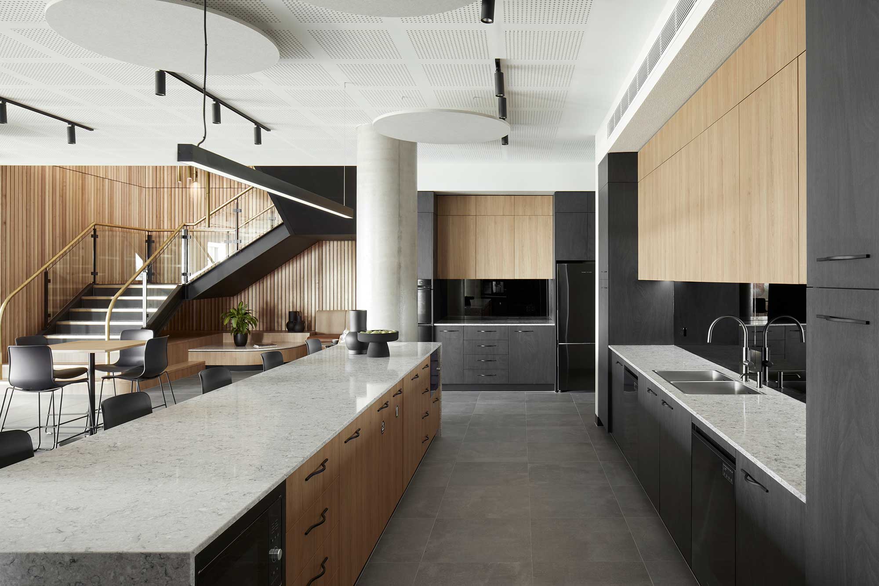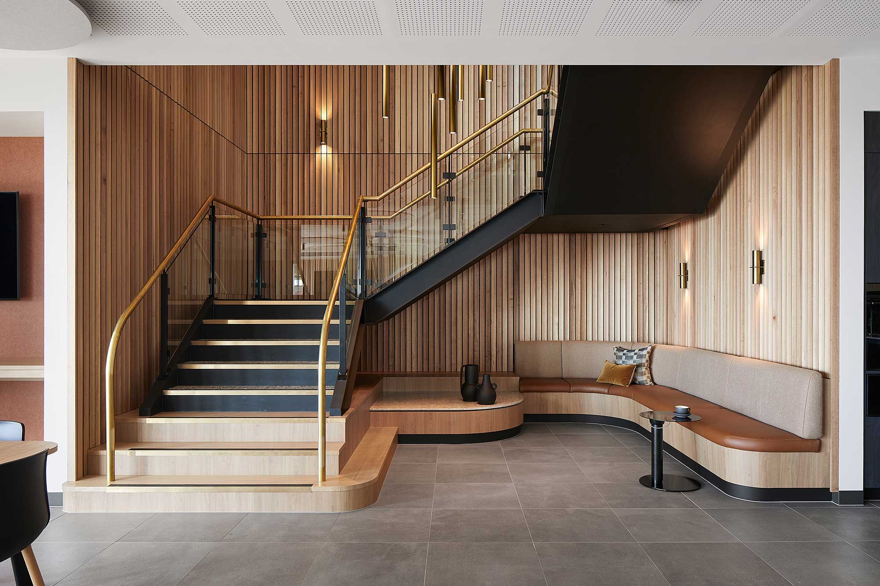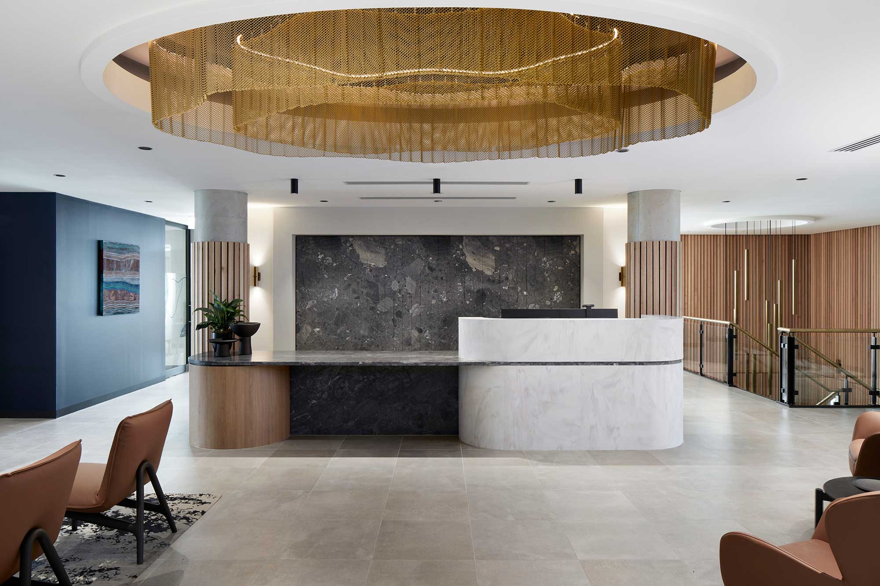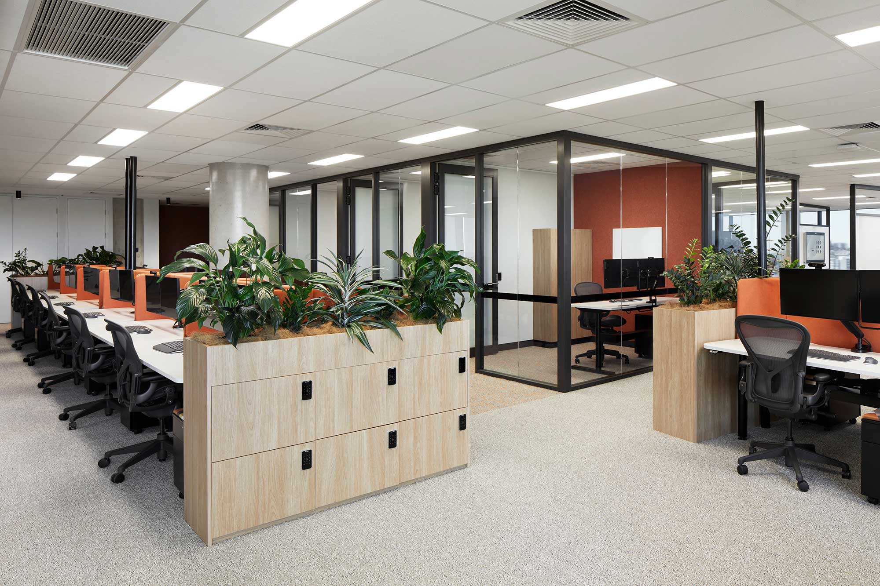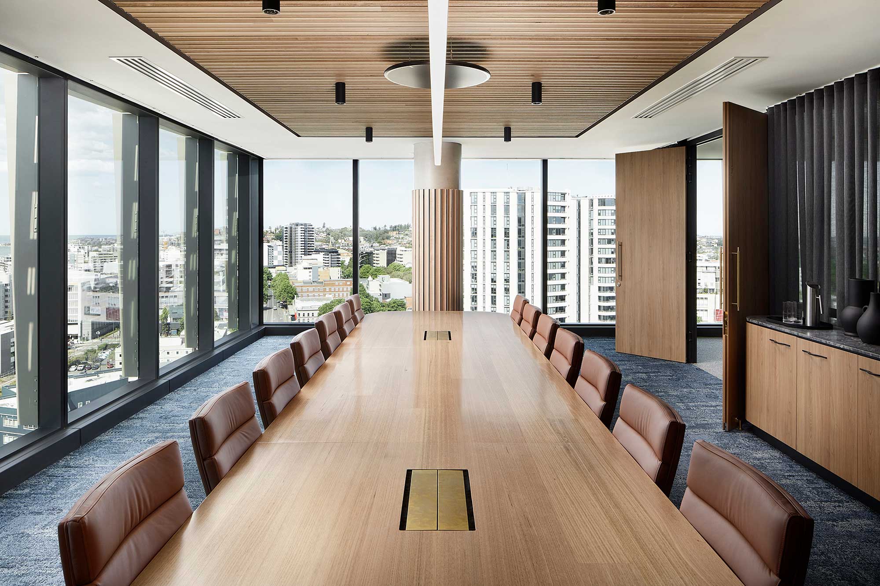This new fitout is over two levels within a newly completed office building, and provides in the order of 2500m2 of bespoke office space.
Central to the design is the simplicity of office flows including the interconnection between floors which involved cutting a void between levels and inserting a bespoke steel and stone staircase that becomes the focal point of the design and links directly into each of the common kitchen spaces located centrally on each level. Other zones include the executive wing including Executive Board Room located with prime views to Newcastle Harbour, Meeting Rooms are grouped and located centrally with ease of access from Reception and the individual floor plates. Each level is divided into zones relating to divisions which are located strategically with regards to internal relationships within the company.
The material palette is simple and refined but is reflective of the business’ status with common finishes highlighted by tones of ochre and blue reflecting the earth and sky offset with the inclusion of natural timber.
