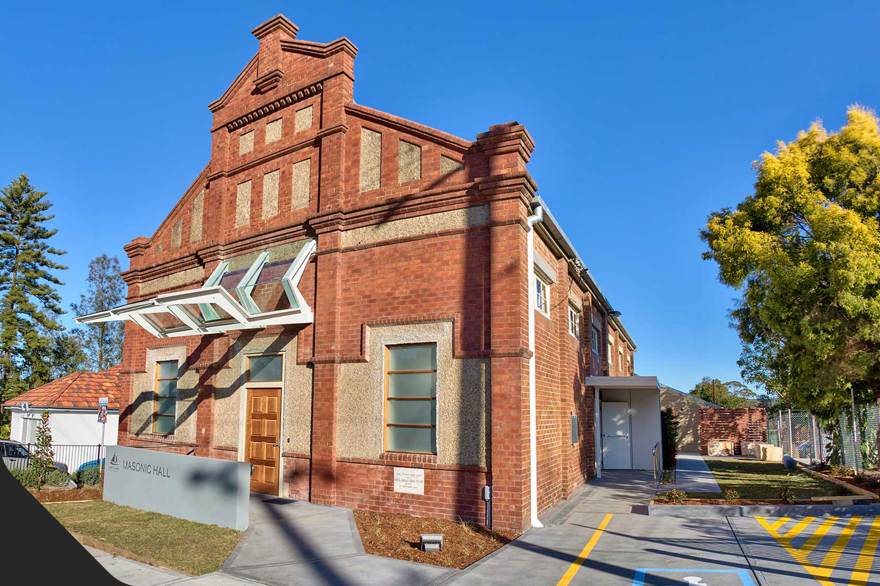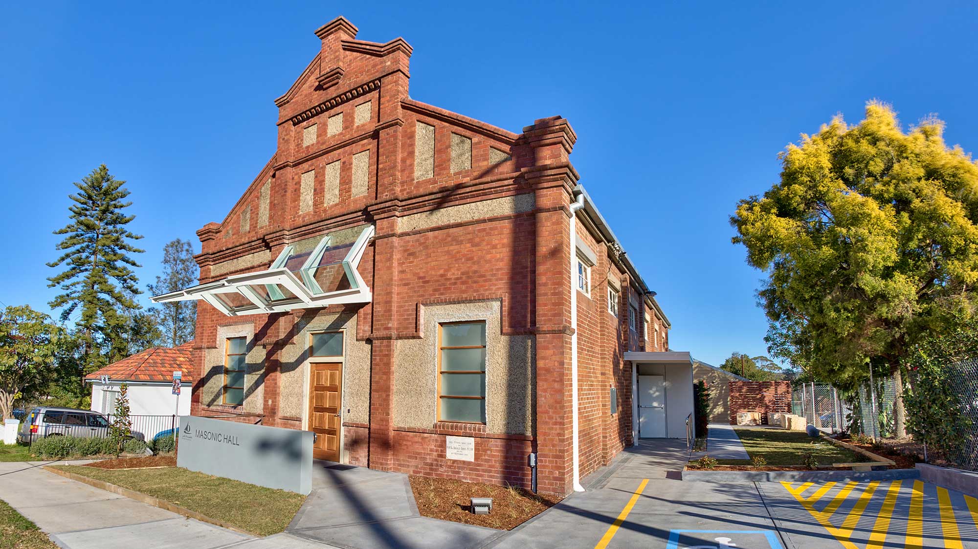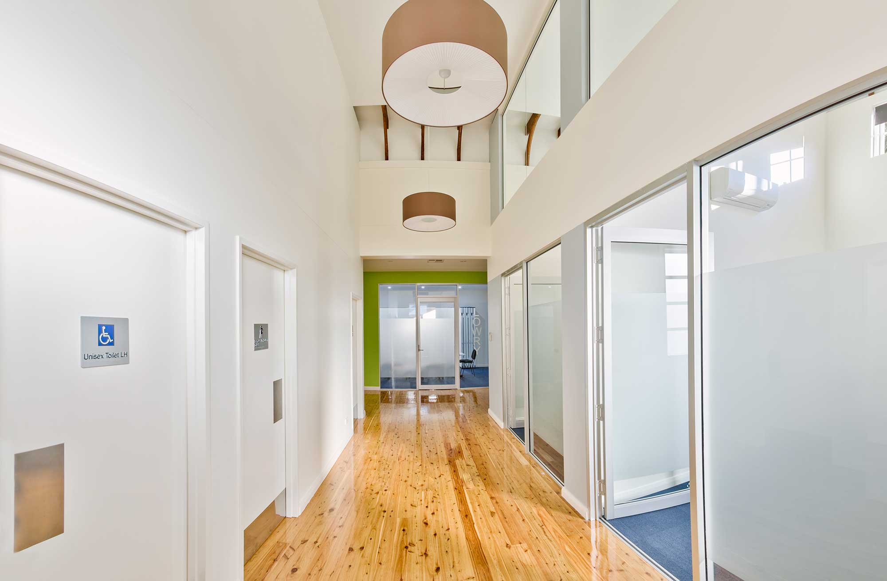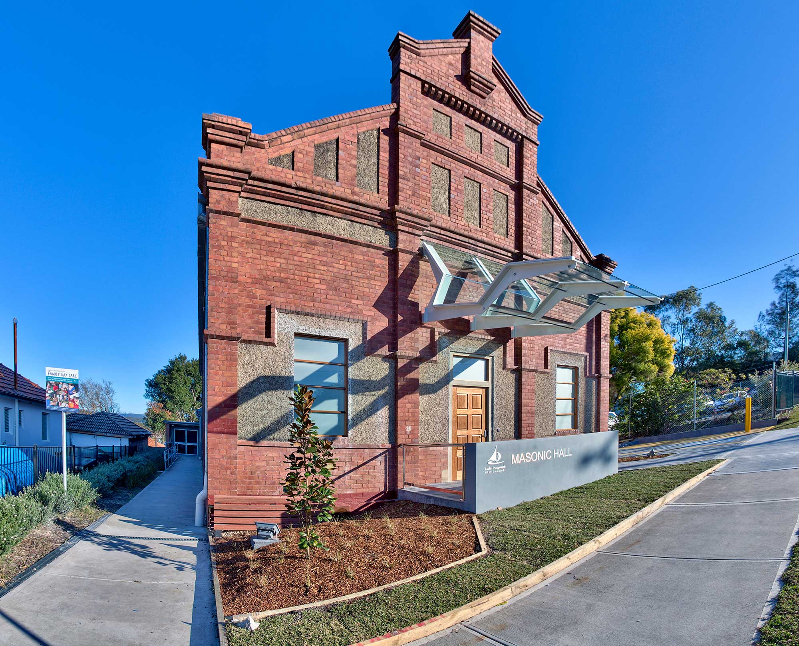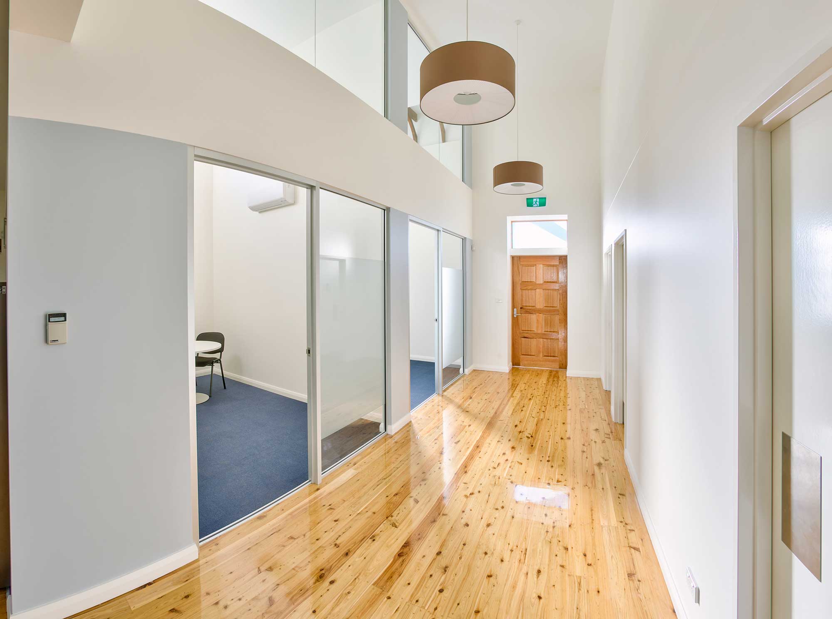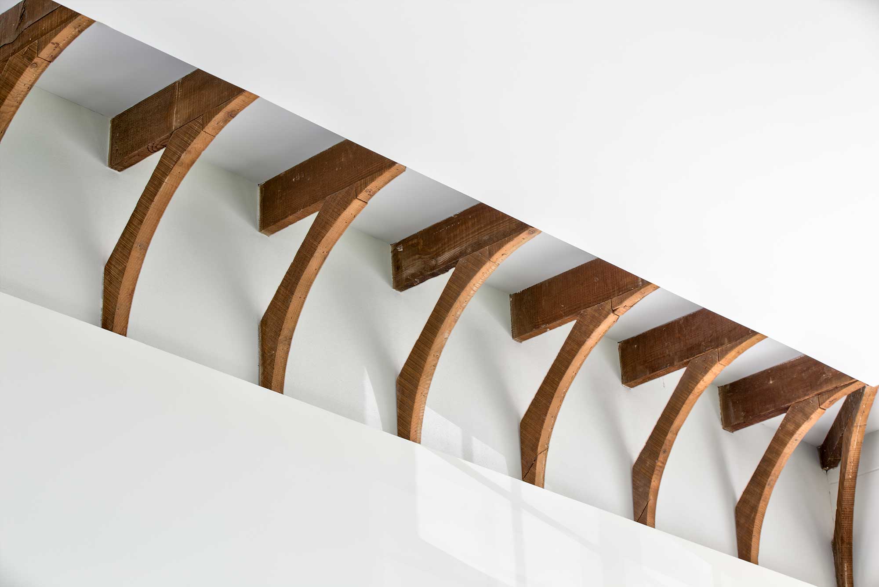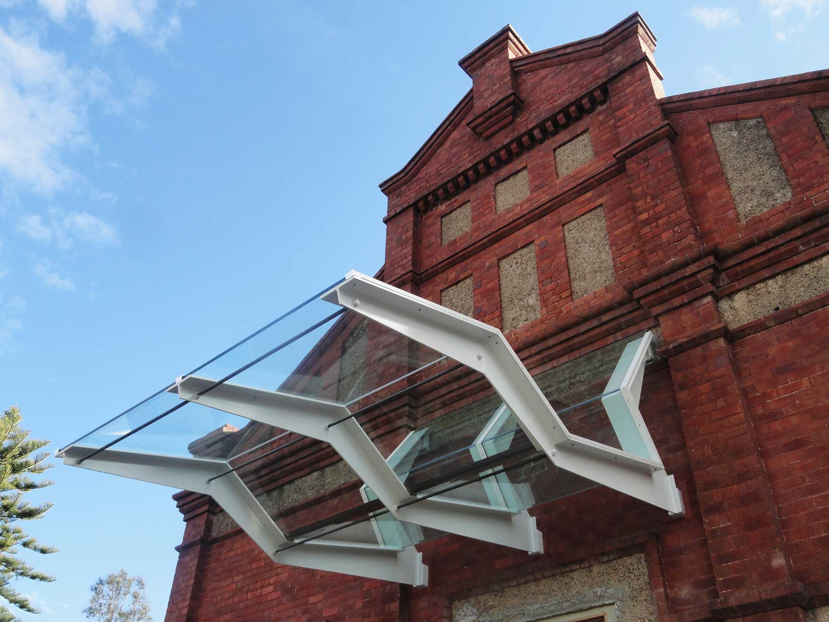Lake Macquarie City Council (LMCC) refurbished the Masonic Hall to provide a much needed, multi-purpose facility for council staff and local community groups. The project involved the complete internal fit-out of the building as a training facility, and the addition of a striking new contemporary awning to the facade. The building height created an opportunity to introduce mezzanine levels for storage above the meeting areas, accessible via a pull down stair. This feature maximises the ground floor space available for functional meeting room purposes. A 6.5m operable wall was installed between the medium (30m²) and large (71m²) training room spaces to create a wider open space for functions or larger meetings.
A key design feature includes the re-instatement of the front entrance and windows with new timber products in the style of the original openings. The ceiling structure was retained with the removal and replacement of the ceiling sheeting, preserving the original structural grid and timber cornice framing, which has become a feature of the adaptive re-use of this space. Features such as the original wall vents were preserved with the new internal wall sheeting being boxed out around the vents.
A vertical garden system creates a green wall screening the air conditioning unit and water tank outside from the landscaped break out area.
