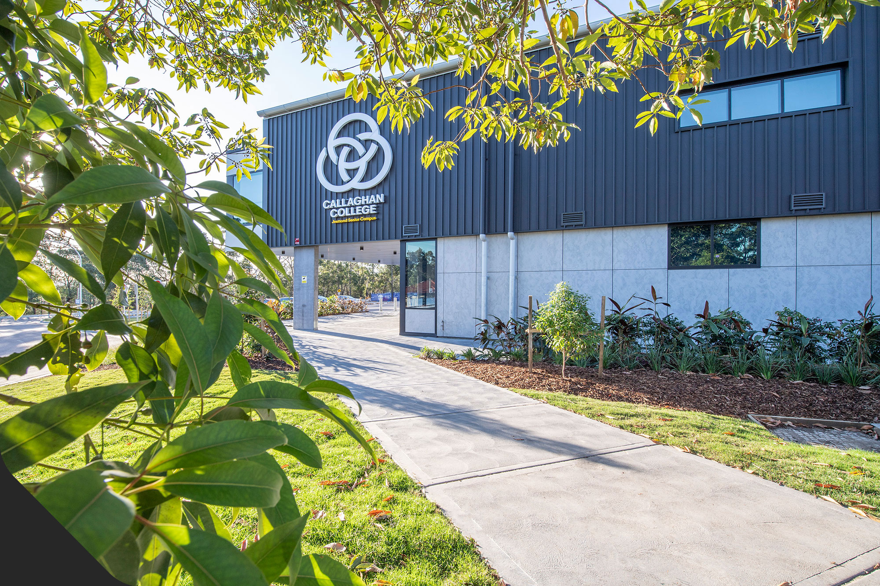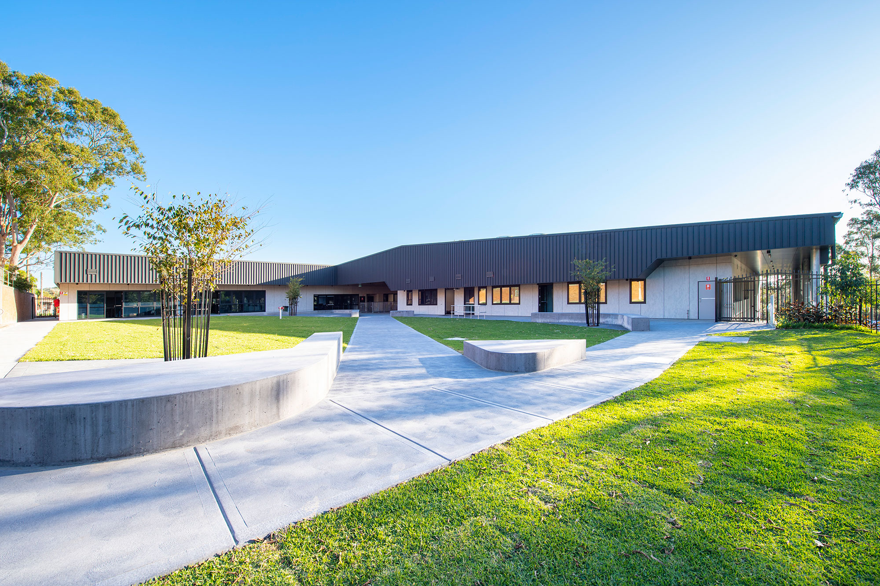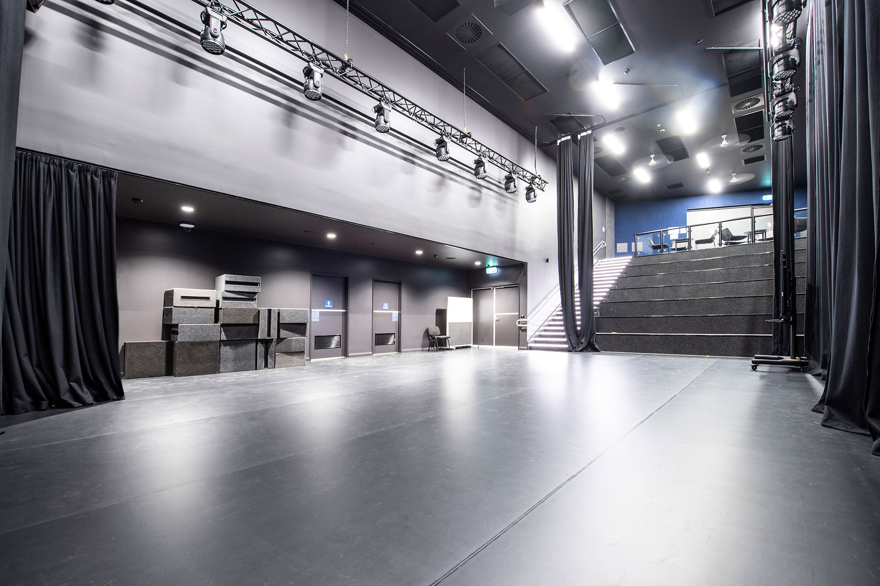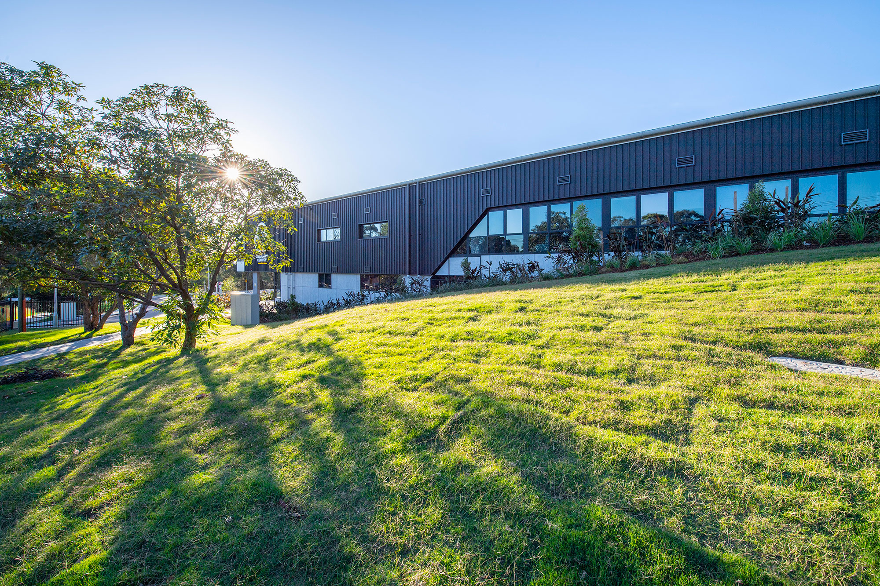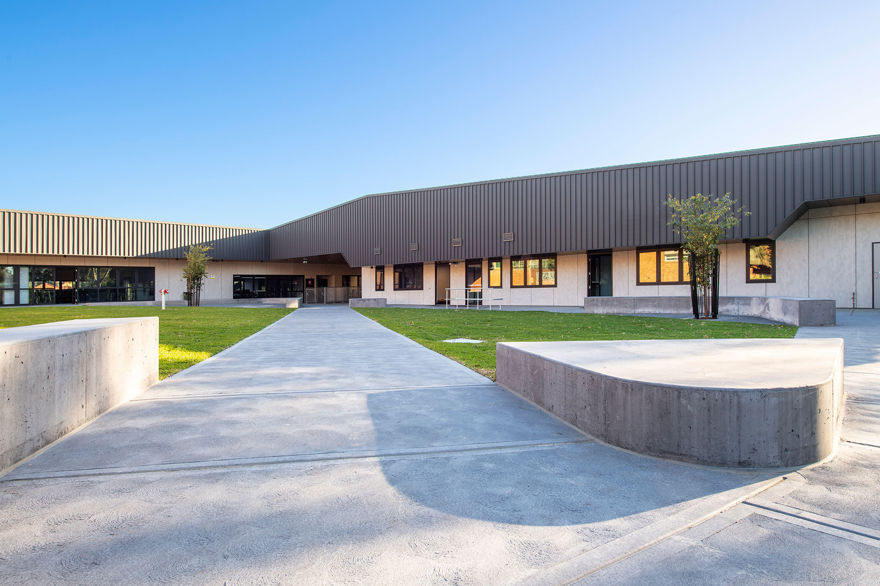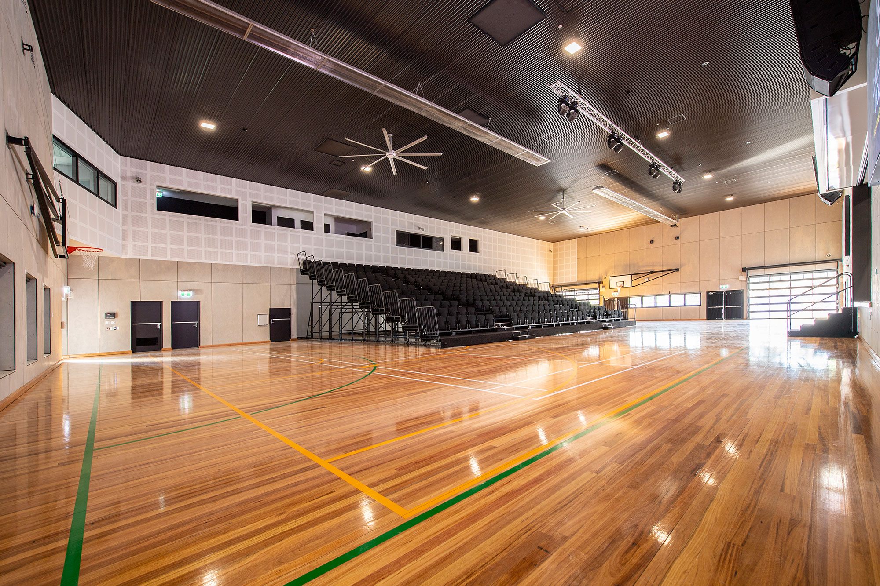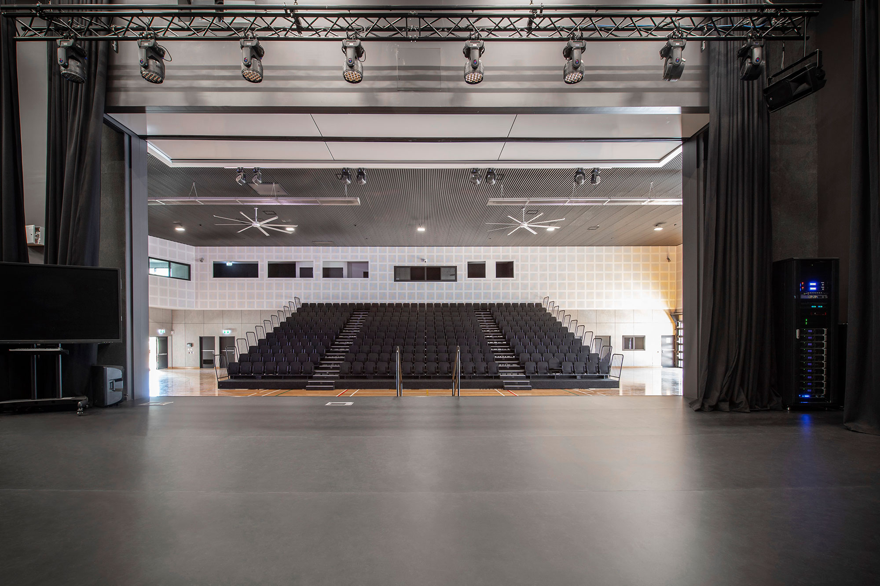Our goal for the Multi-purpose Hall and CAPA facility was to create a harmonious architectural masterpiece that seamlessly integrates with both the school and the local community, promoting well-being, social cohesion, and sustainability. The design utilises the site’s topography, resulting in a two-story structure that gracefully blends educational and communal spaces, providing shared resources and experiences.
Guided by forward-thinking educational principles, space allocation has been meticulously optimised to nurture the skills needed for future generations. CAPA facilities are reimagined as ‘Learning Neighbourhoods’, fostering accessibility and ownership within the school community. The Performing Arts’ Black Box Theatre at the core of the design maximises technical efficiency, while strategic placement of the Visual Arts Neighbourhood encourages collaboration and a sense of belonging. Inclusivity is further emphasised through shared outdoor spaces, fostering an all-encompassing, creative, and well-balanced environment for all.
