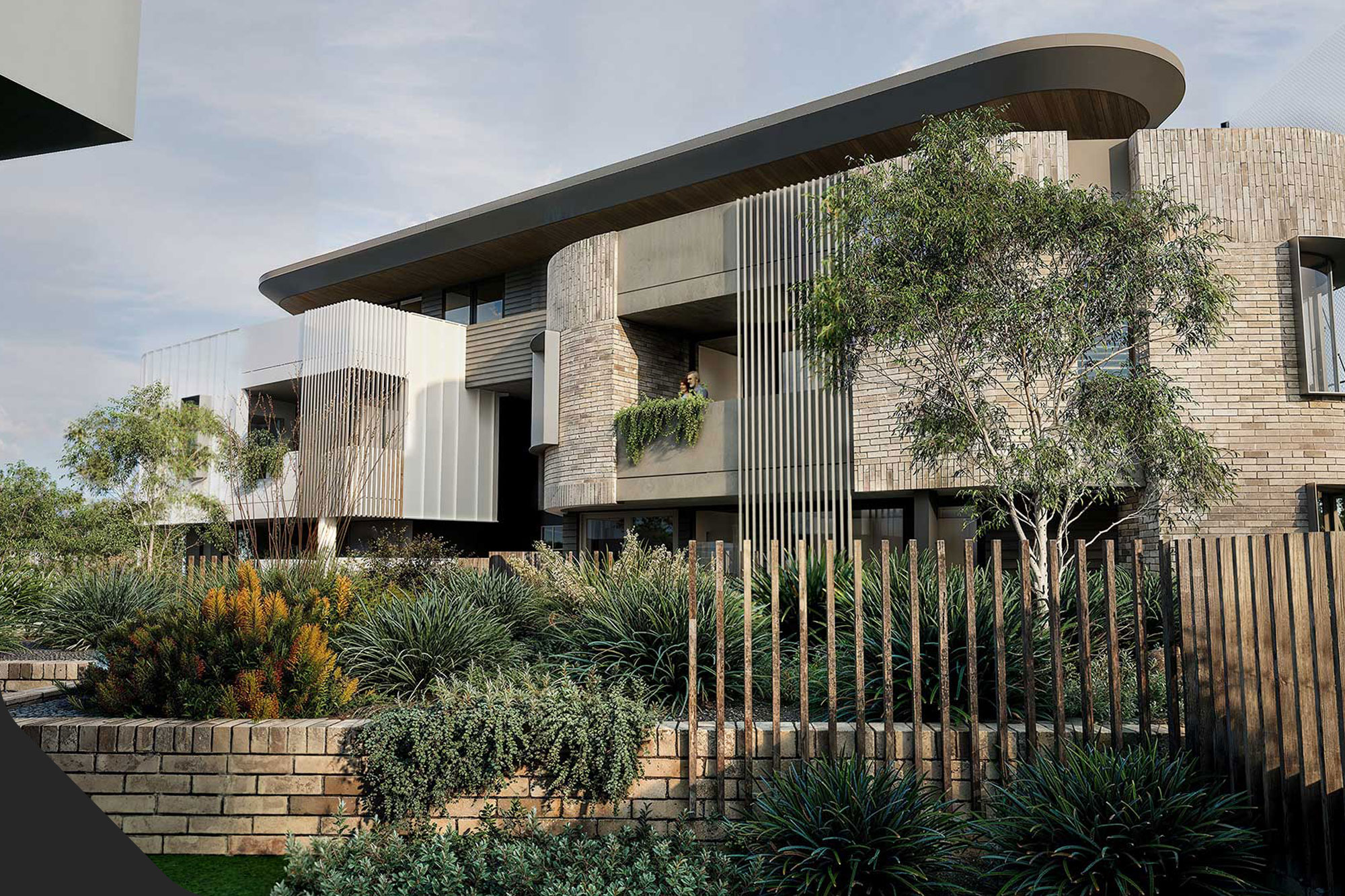Our client’s brief was to design a residential apartment building for seniors living. Accommodating 32 apartments over four storeys, the proposed building aims to sit comfortably within the context of the adjacent residential and recreational areas while also being architecturally distinctive. The development aims to be a catalyst for activation along the proposed Fernleigh Awabakal Shared Track and the local townships of Swansea, Marks Point, Blacksmiths and Belmont.
The form is divided into two buildings, above a single storey podium level. A landscaped area in between the two forms provides visual amenity, increased solar access and cross ventilation to the majority of apartments. The buildings step down from east to west to address the adjacent two-storey and single storey residential areas.
Thoughtful consideration of openings allows for cross ventilation and solar access to be managed by residents while also framing views of the lake, ocean and native vegetated areas. Vertical batten screening was introduced to address privacy concerns and provide respite from unwanted solar gain during summer.
The materials of the modest fibro and weatherboard coastal dwellings have been reinterpreted with the considerations of concept and climate in mind. The familiarity of these materials helps to sit the building harmoniously within its context.
Communal indoor and outdoor spaces are located on the ground floor to allow residents to engage with the local community and adjacent shared pathway. Generous bicycle and mobility scooter storage spaces within ground floor lobbies provides a convenient, alternative mode of transportation for residents.






