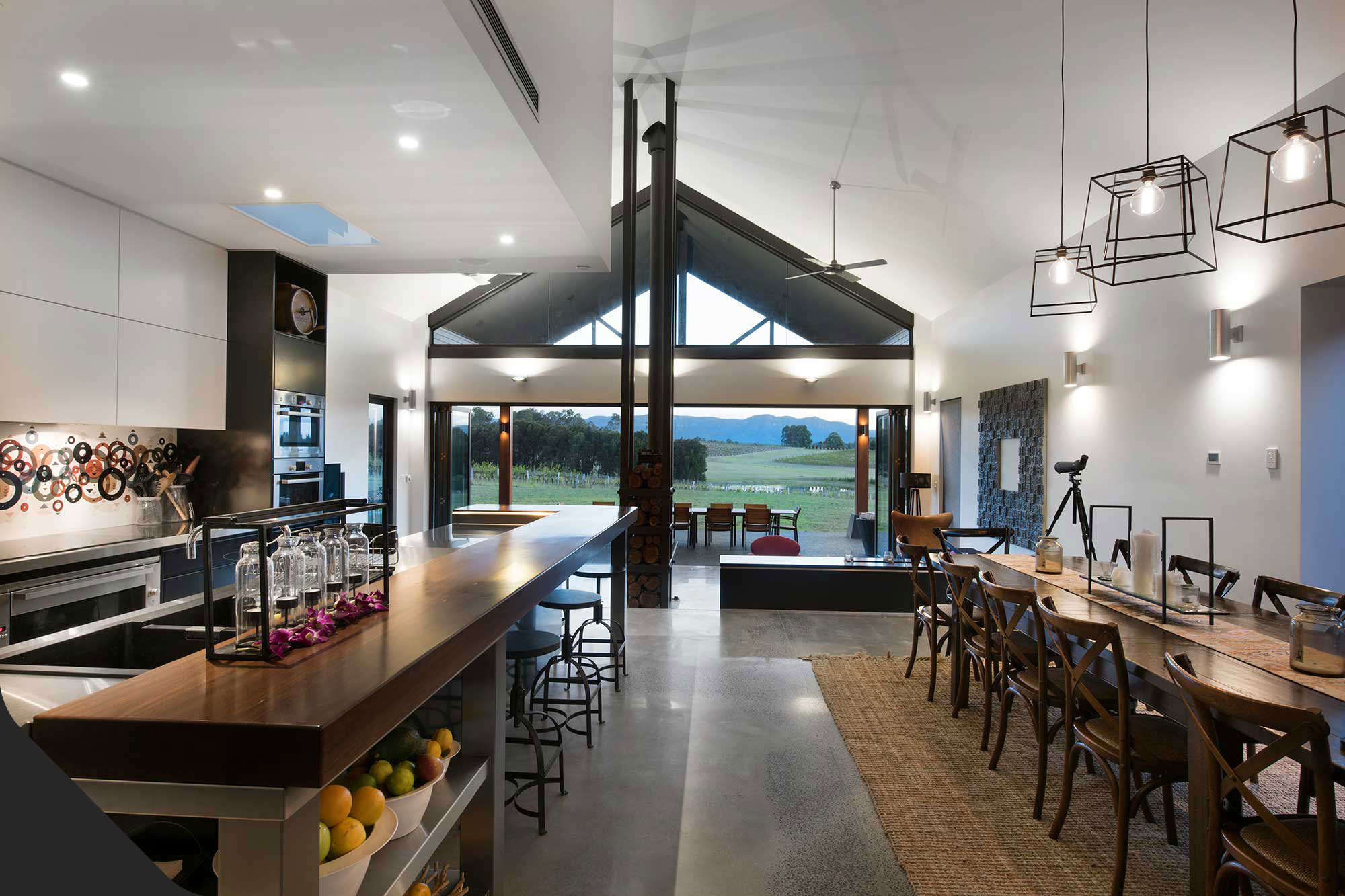Located on a large rural allotment in the Hunter Valley vineyard precinct the Williams residence is an example of the fusion of an Australian country homestead vernacular with Asian architectural influences. The residence is sited to take advantage of the stunning scenery on offer of the countryside, with bedrooms, living and dining spaces oriented towards the view which opens onto an expansive covered outdoor entertaining terrace, perfectly capturing the ever changing sunsets over the landscape.
The dwelling consists of four interconnected pavilions, each of which has an individual function being; the entrance pavilion, living pavilion, main bedroom pavilion and the guest pavilion. Each pavilion is linked through a glazed walkway that frame views to the countryside, with a reflection pond integrated into the building design that links three pavilions.
Hip roofs are used with Dutch gables reflecting the Asian typology, but also act to provide high raked ceilings internally, creating a large volume to the main living pavilion which then extends out over the outdoor entertaining area.
The landscape is predominantly designed to reflect the natural setting, with thoughtfully positioned hedges and tree planting designed to screen the roadway and neighbouring sheds, while also providing a sense of grandeur on arrival to the residence. The use of breezeways throughout, large overhangs and extensive insulation creates a positive natural environment while substantial water re-use tanks and 10Kw solar panel system minimise the environmental footprint of the building.






