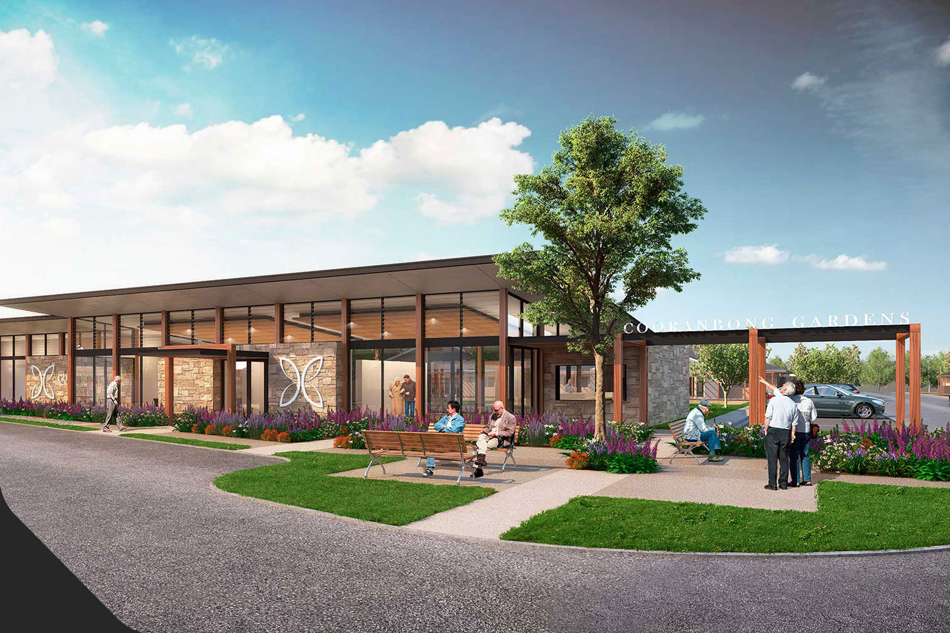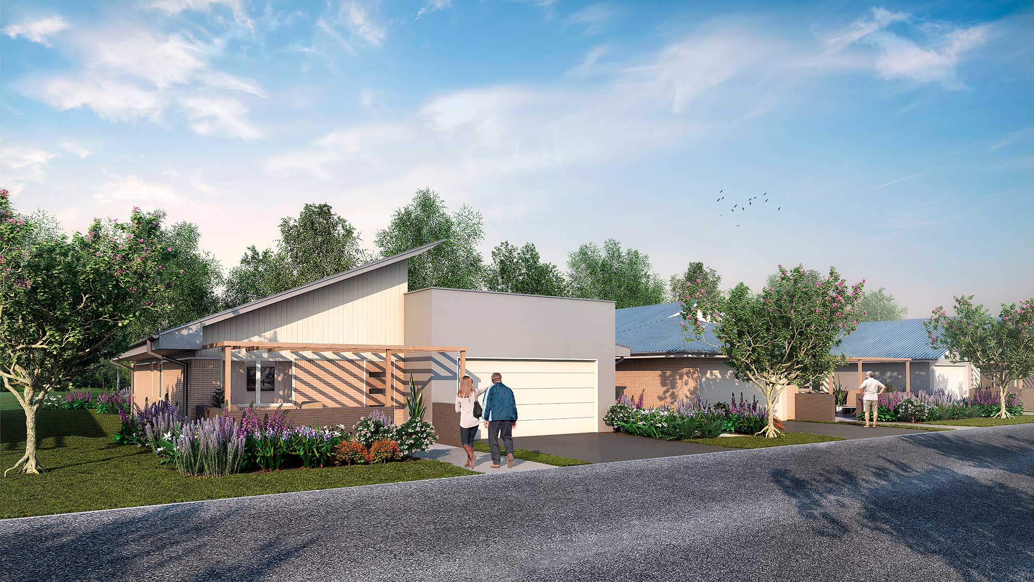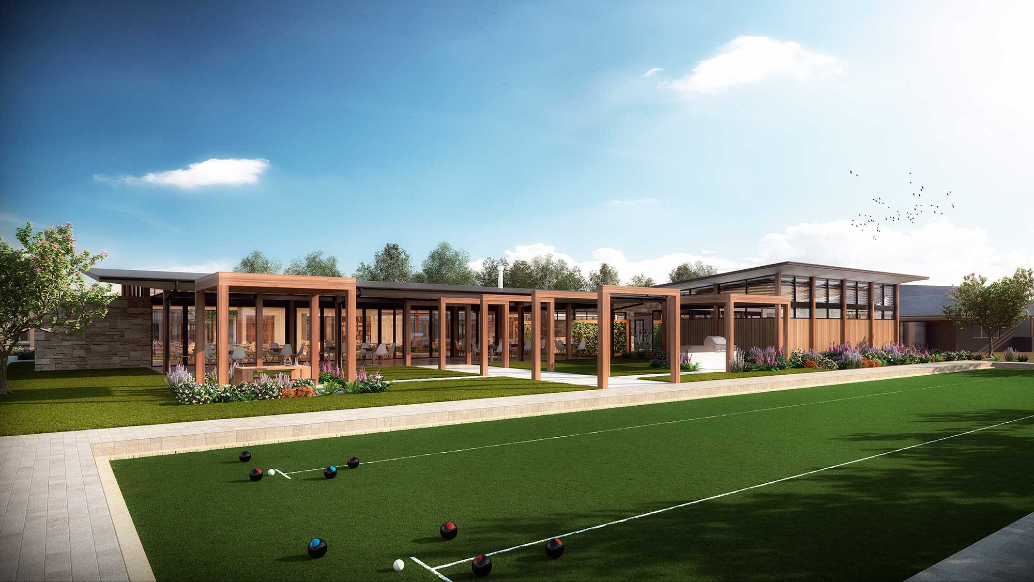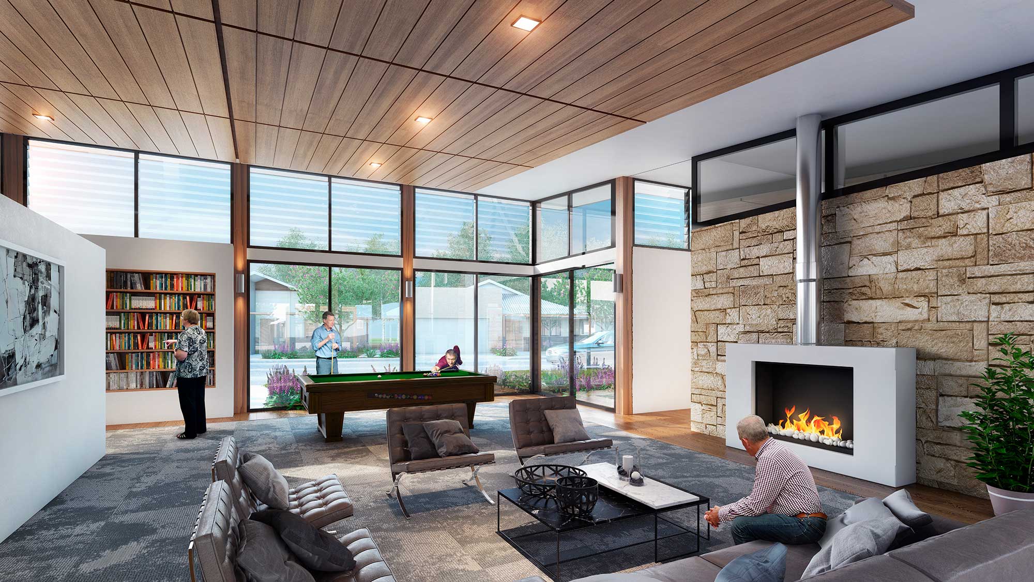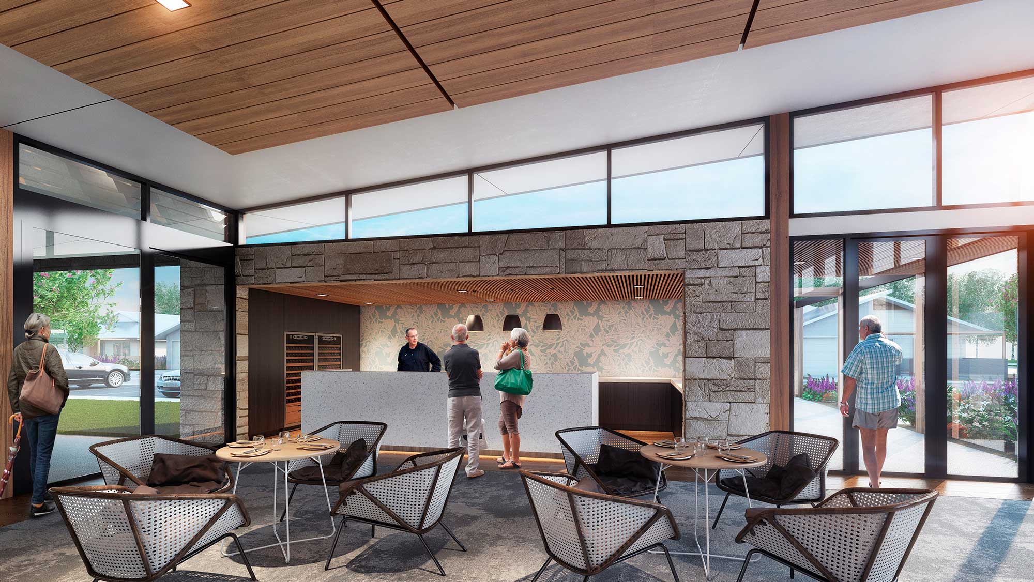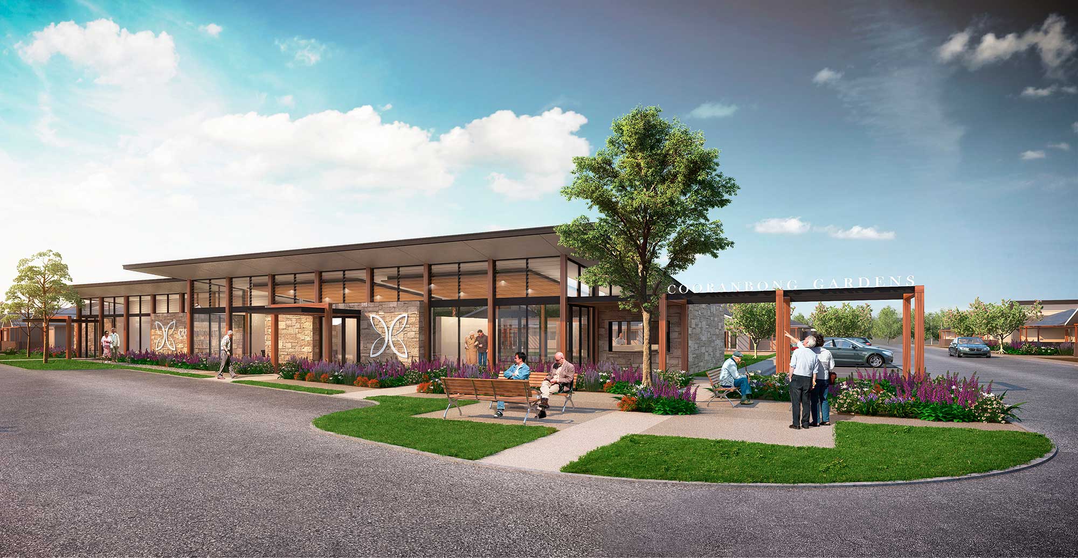Cooranbong Gardens is nestled between the foothills of the Watagan Mountains & the shores of Lake Macquarie on NSW’s Central Coast. EJE was engaged post DA to undertake the detailed design of the overall masterplan & to re-design the Community Centre. The Community Centre is the show piece of the development & therefore the client’s brief required an architecturally designed building that offered the residents state of the art facilities. The Community Centre includes a café/bar, library, billiards room, gymnasium, sauna & indoor heated pool. The design of the community centre promotes social interaction from the volunteer operated café which opens out onto a landscaped plaza with seating, through to a large covered outdoor area & bbq facilities which overlook the outdoor bowling green at the rear of the facility.
The development consists of 110 accessible dwellings across a mix of single storey detached & semi-detached independent living villas. There are a total of 6 different villa types consisting of 2 & 3 bedrooms. A large water pond is located at the eastern side of the development which includes bbq shade structures & extensive walking paths located in a rural setting.
