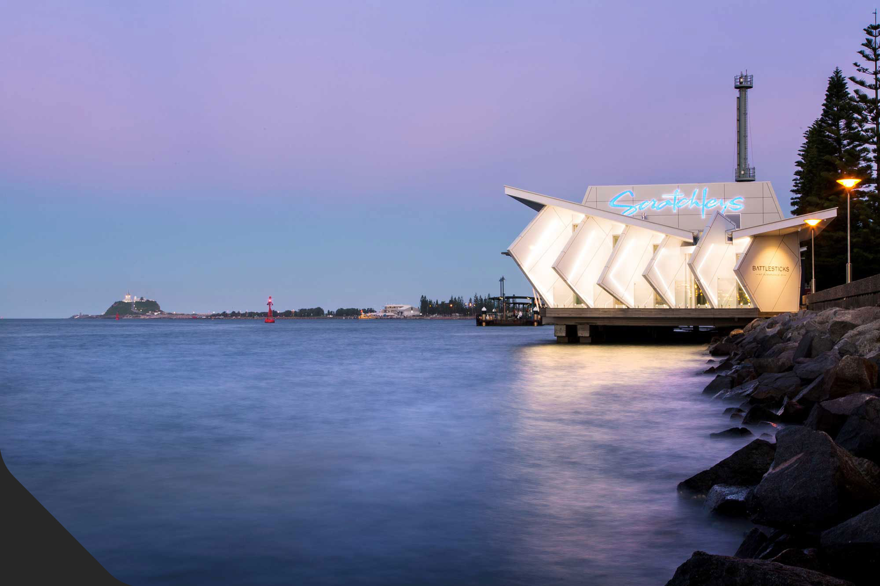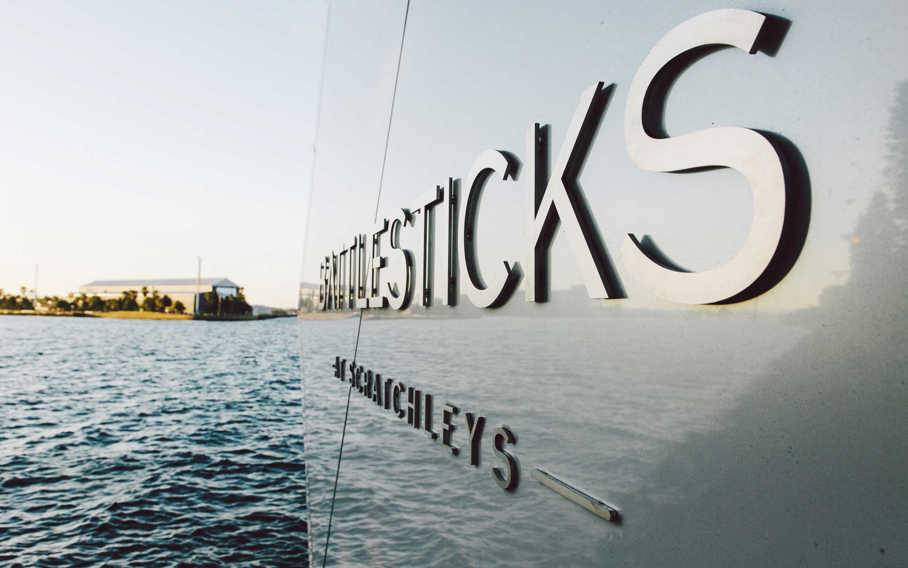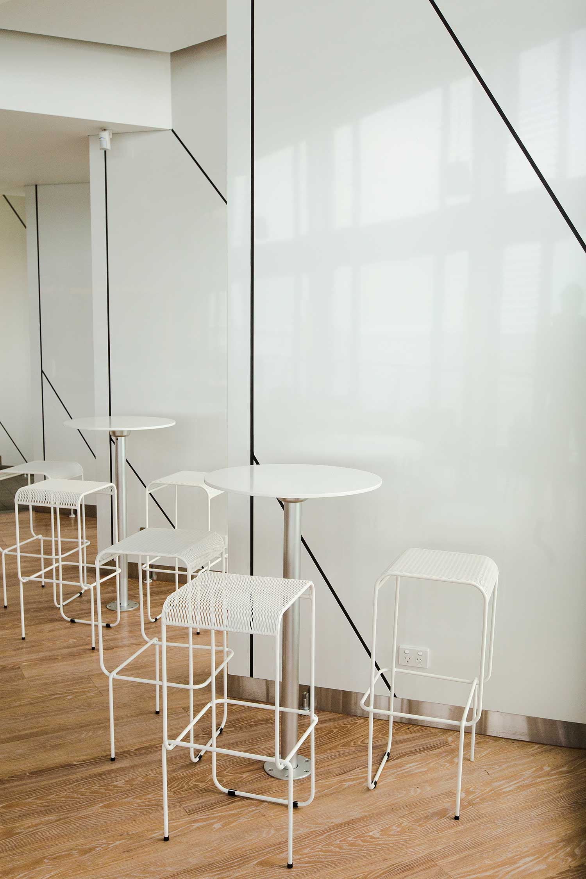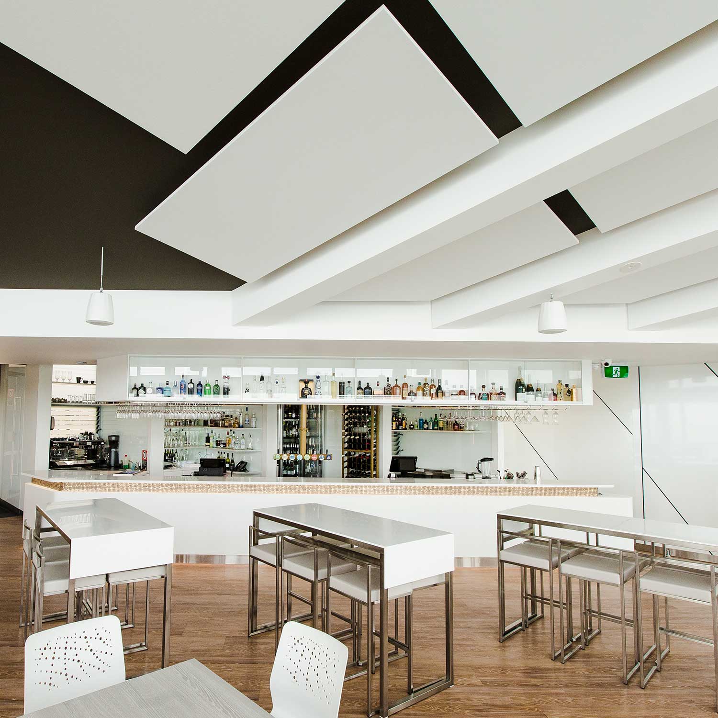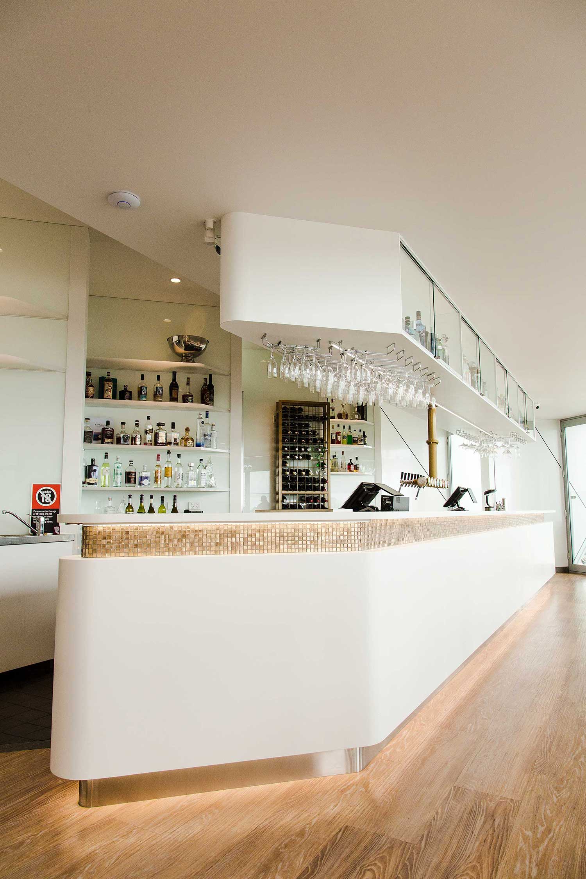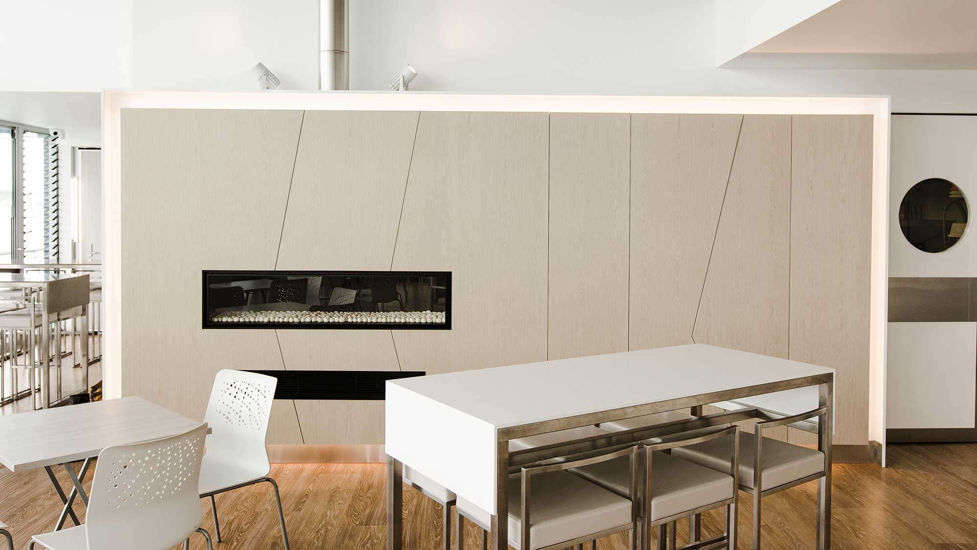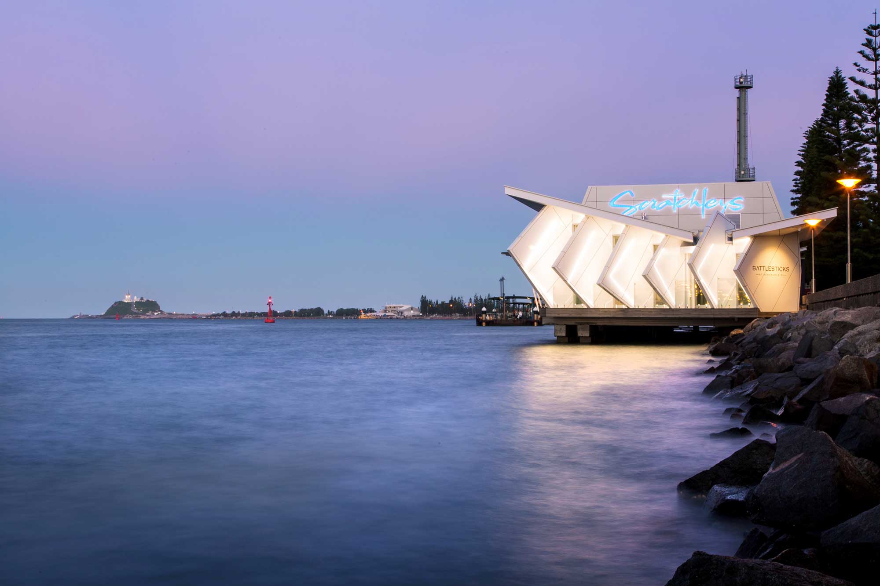In 1989, EJE assisted in the conversion of a concrete Ferry Wharf into the first “Scratchleys on the Wharf” seafood restaurant. 10 Years later, the client commissioned EJE to design a major expansion at the eastern end of the building to facilitate client demand. 15 years further, and in 2014 EJE was engaged to design the biggest expansion yet – a new extension to the western end of the building, doubling the capacity of the dining room and kitchen. This addition, completed in 2016, is testament to the success of the harbour side restaurant over its lifespan, and the growing prosperity and pride of Newcastle as a city in general.
The new facility, Battlesticks at Scratchleys, operates as a semi-independent Tapas Bar alongside the existing Scratchleys a-la-carte dining room. The over-the-water location celebrates the city’s best views of the working harbour, and the marine micro-climate is utilised in cooling the building, with no air-conditioning required. The construction works cleverly bridged between the foreshore and a former sea-plane loading platform, requiring no new sea piles or impact on the harbour. Dramatic angled sun-shading blades on the western facade of the building protect patrons from the harsh setting summer sun, whilst still providing views to Dyke Point and shipping activity to the north-west. At night the blades become a welcoming beacon, a striking addition to the foreshore walkway. The design of Battlesticks at Scratchleys began with careful site analysis, identifying the area as a historical place of food gathering for Indigenous Australians, where oysters and shellfish were collected from the harbour embankment. The building now continues to rest as an oyster on the foreshore, providing a good meal for passers-by.
