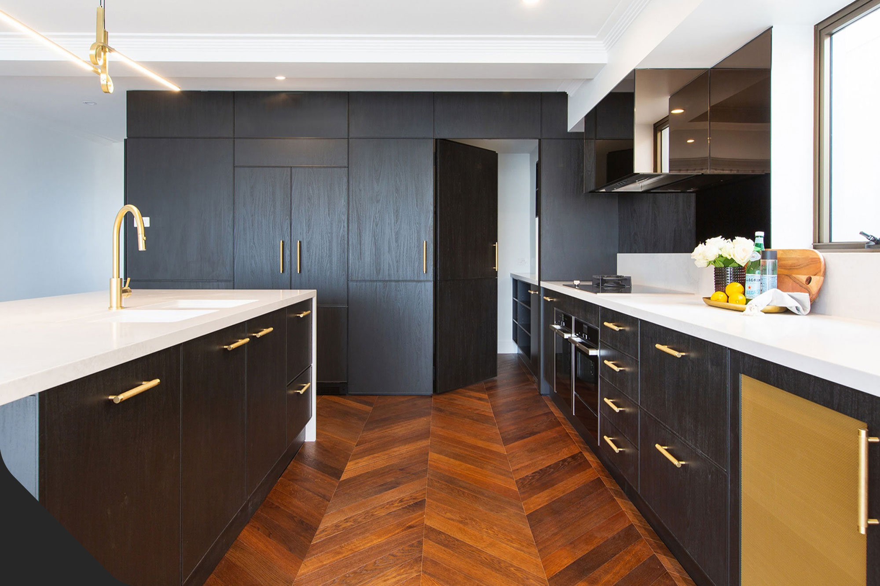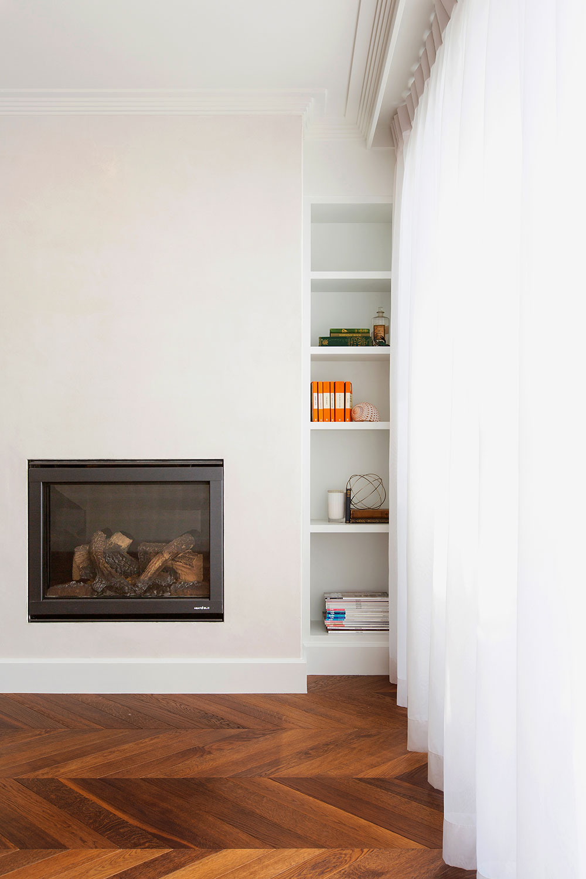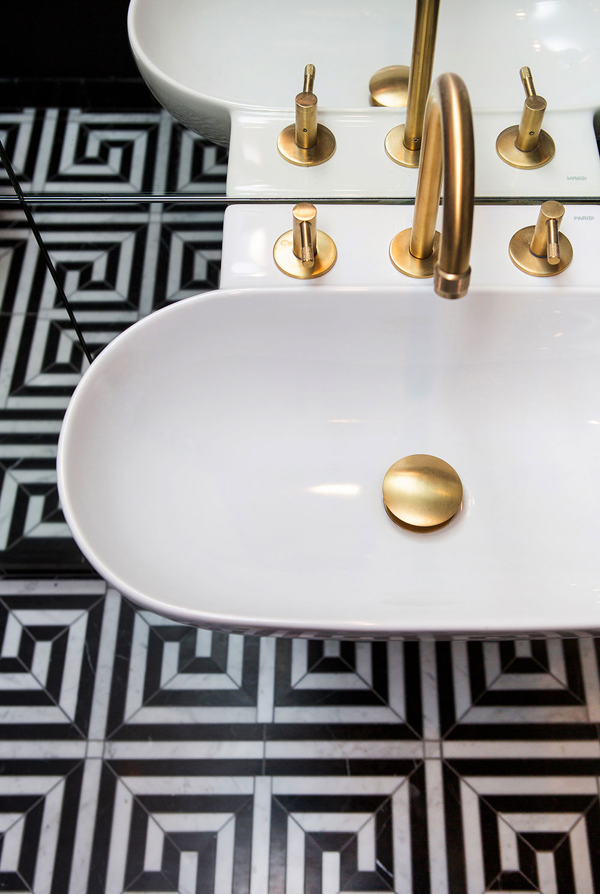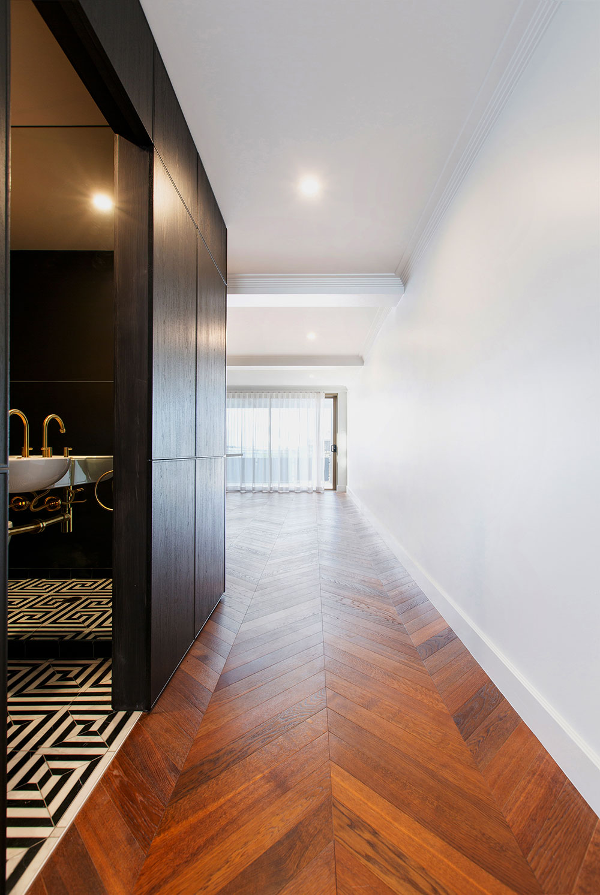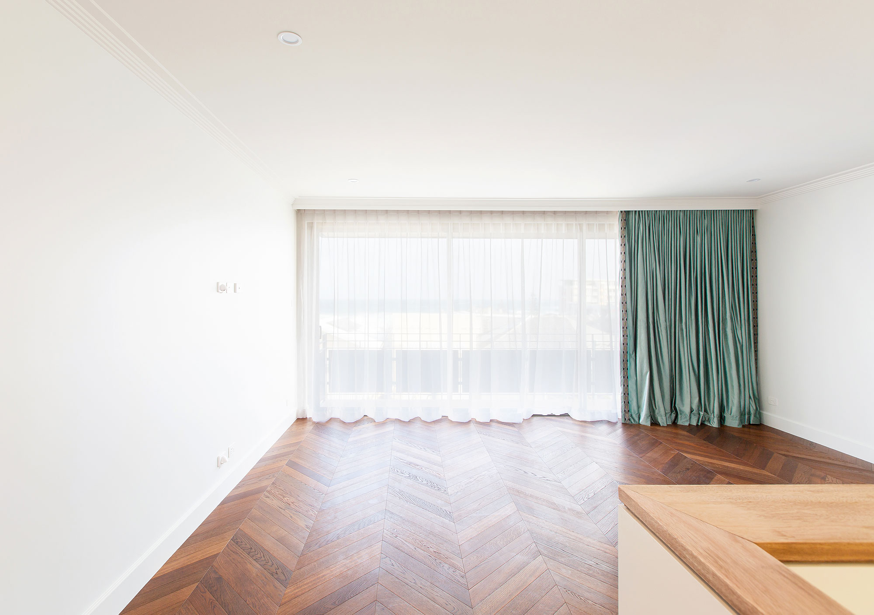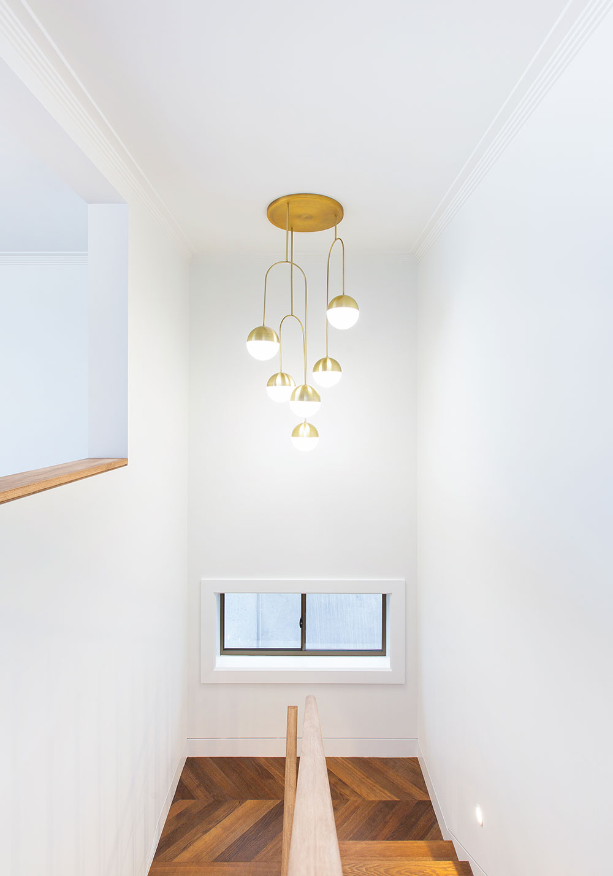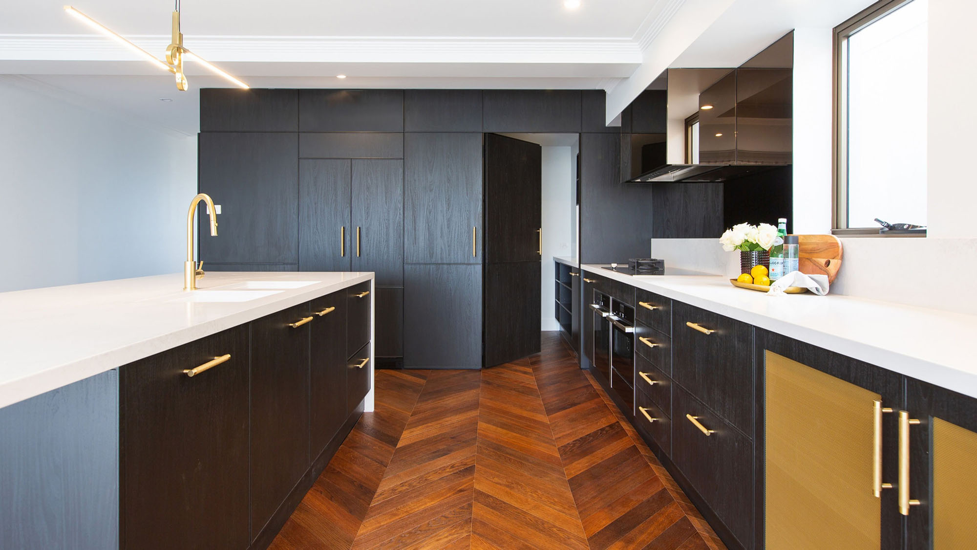Located in a heritage conservation area at the east end of Newcastle City Centre, this project breathes new life into a tired 1950s modernist house, unlocking its potential as a home that is responsive to both climate and context.
The complete transformation of the three-story building capitalises on its privileged position of sweeping 360-degree views of the coastline and harbor. To maximise these vistas, our design incorporates full-width operable glazed openings and decks on each level. These additions provide unobstructed views optimising solar access and offering flexible ventilation options.
The external cantilevered structures add to the original monolithic form of the building, adding visual interest and playing with light and shadow. The result is a seamless integration of the home into the surrounding streetscape. We achieved access to the upper levels through a striking external spiral staircase, leading to a private rooftop patio adorned with a plunge pool, encouraging residents to soak in the breathtaking vistas.
Internally, the house is entirely reconfigured to accommodate the clients’ contemporary needs. We drew inspiration from the original features of the house with a touch of art deco glamour infusing the interior finishes. We included rich oak chevron flooring, marble and terrazzo surfaces, and tasteful brass accents.
Through our design considerations and insightful renovations, we successfully revitalised a mid-century modernist house, elevating it into a climate-responsive and contextually harmonious home.
