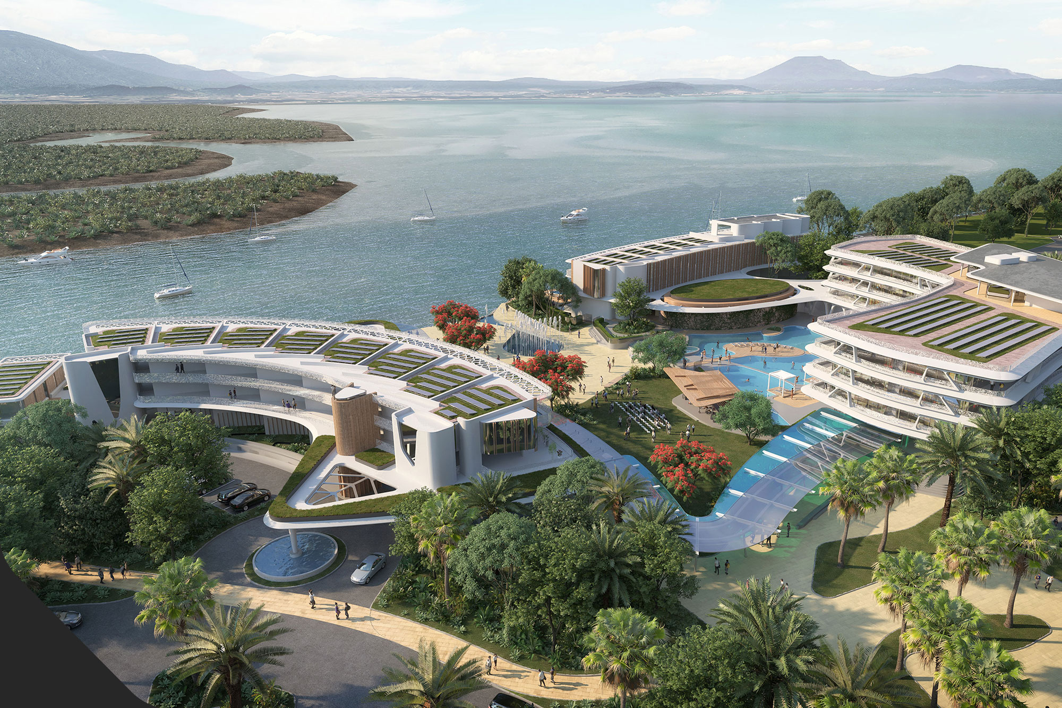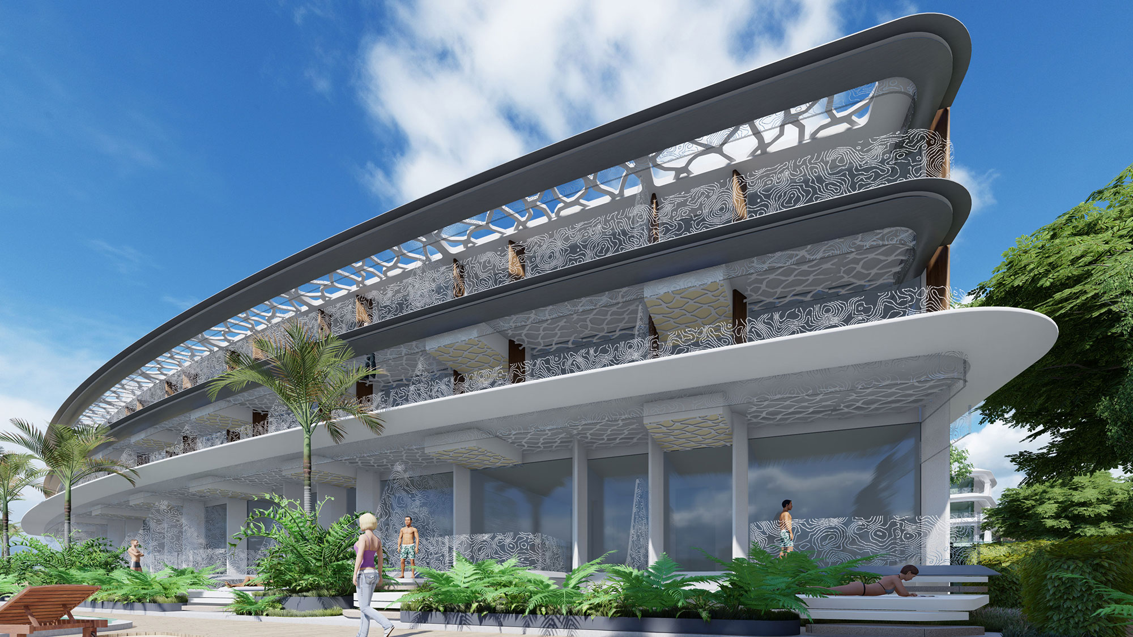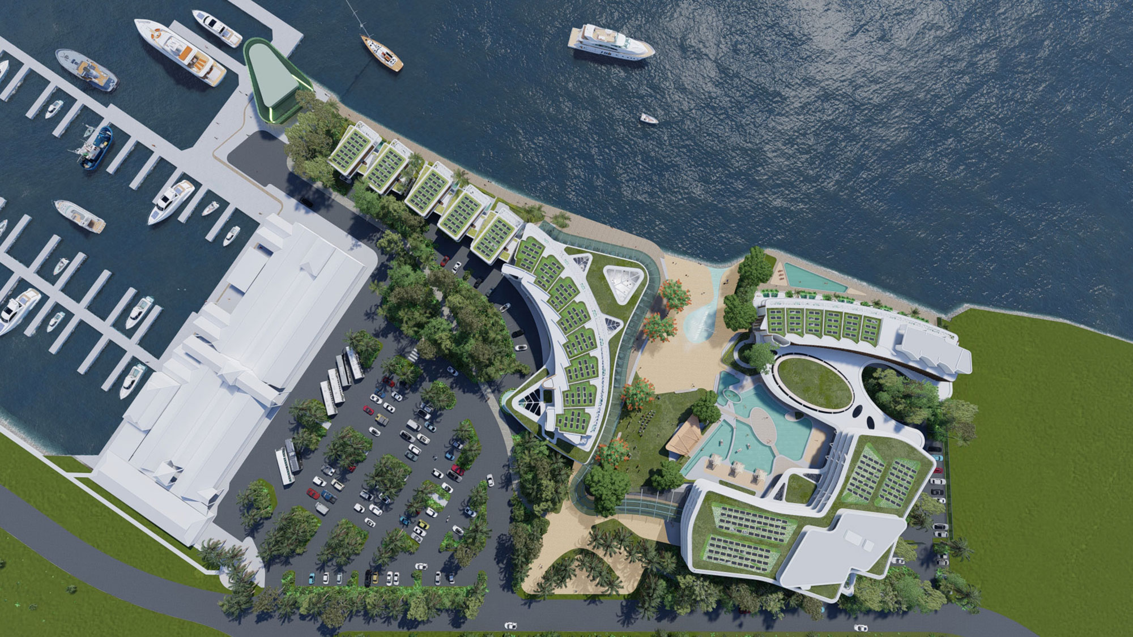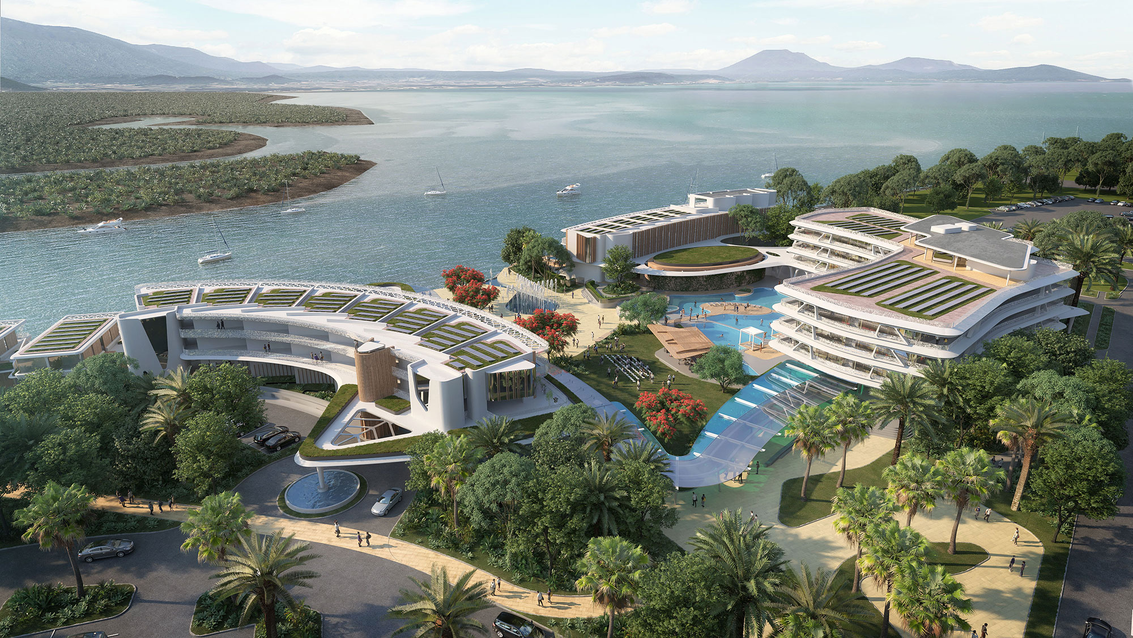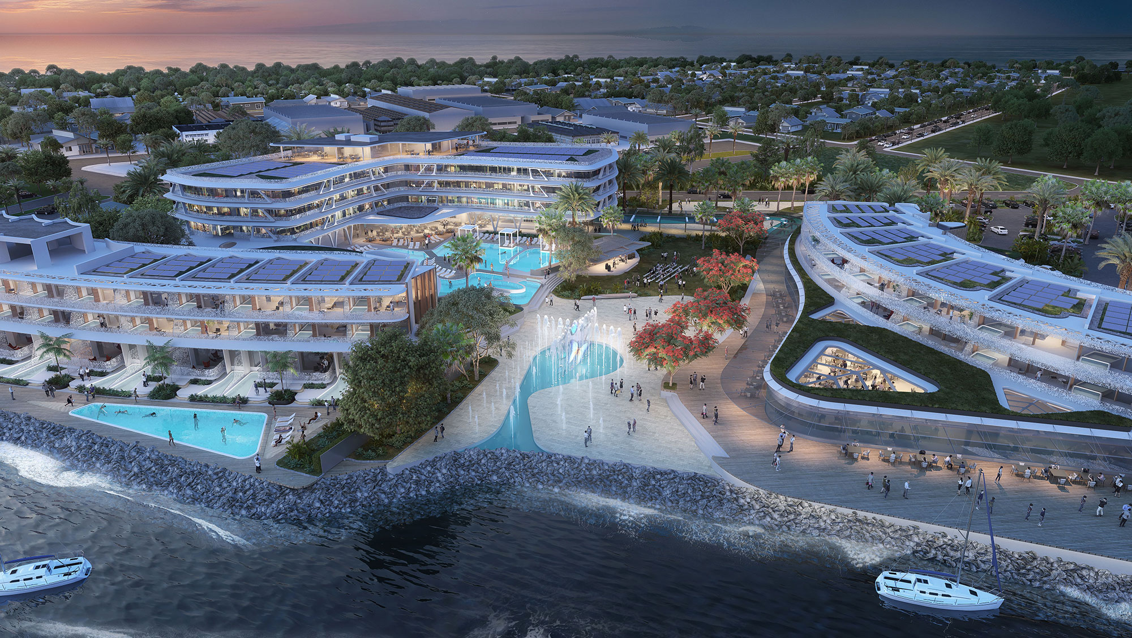As Principal Design Consultant we stepped up to the colossal challenge of this development for Crystalbrook Collection in Port Douglas, nestled between the world’s largest reef system and the world’s oldest rainforest. The overarching vision for this project was to create a refined landscape and architectural design, drawing inspiration from the surrounding rainforest and reef themes, incorporating sinuous curves and wave-like elements throughout the development.
Offering an idyllic location for its new luxury resorts and residences, boasting an exceptional natural setting, within two extraordinary ecosystems of global renown, our values integrated exceptionally well with this project. The integration of architectural elements aligned to the natural environment not only pays homage to the natural wonders that surround Port Douglas but also creates a serene and captivating environment for all who visit.
We meticulously designed a 100-room five-star resort, an internationally acclaimed 30-room six-star resort, a destination day spa, five waterfront villas, and an additional 15 two and three-bedroom apartments. We harmoniously blended the architecture of the buildings with the nautical and marine character of the area, allowing visitors to fully immerse themselves in the Port Douglas and Great Barrier Reef experience. With their glass and white facades, the buildings are characterised by multiple horizontal layers that filter sunlight, subtly evoking the intricate lattice structure and details found in coral reefs.
A signature bar and café add to the allure of this remarkable destination. At the heart of the Crystalbrook Superyacht Marina precinct, the focal point is a spacious public plaza featuring water play areas that open to a newly formed inlet. From the plaza, a waterfront public boardwalk gracefully winds past a variety of enticing restaurants and bars, leading visitors to the marina where they can enjoy the ambiance of a signature bar and cafe.
